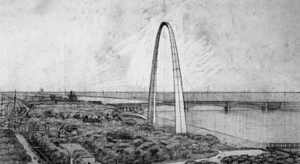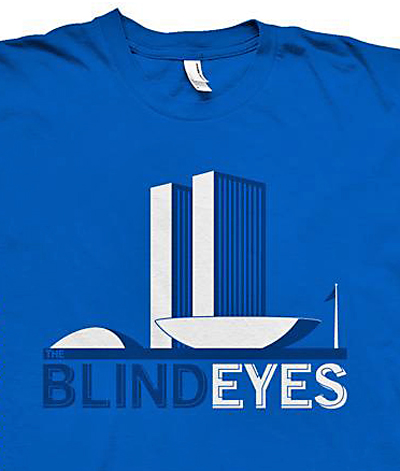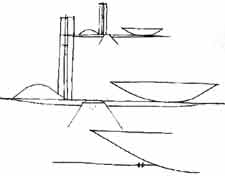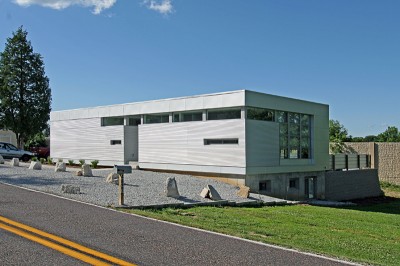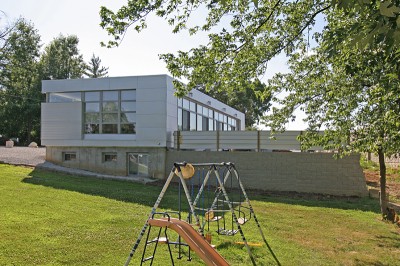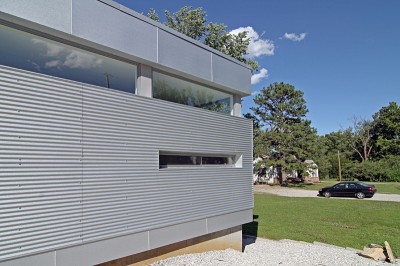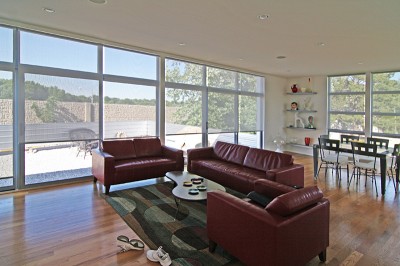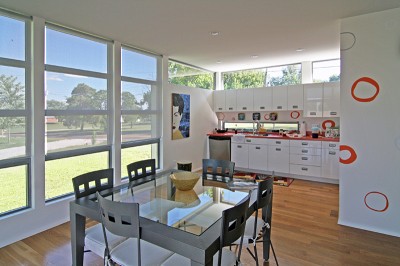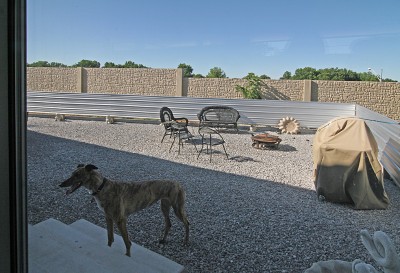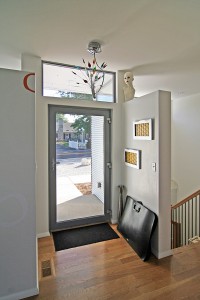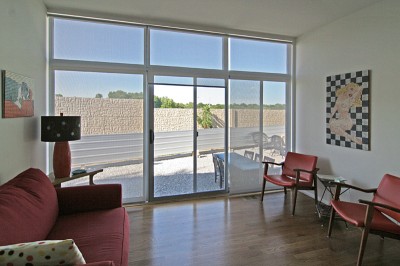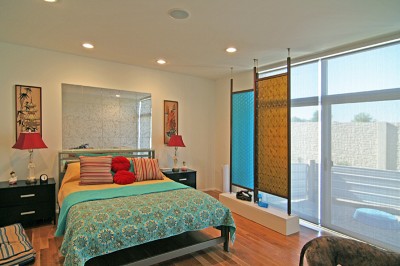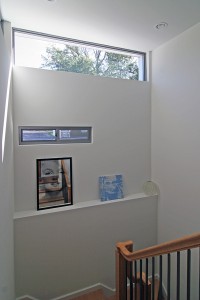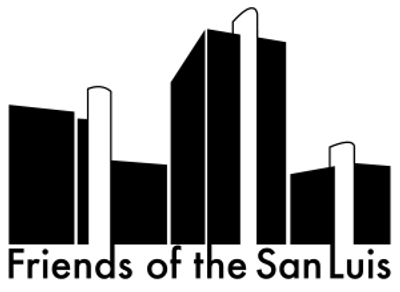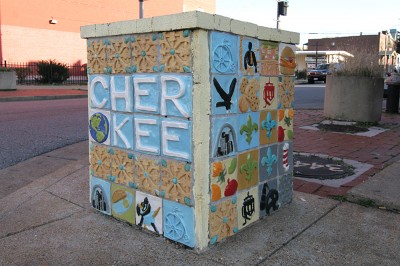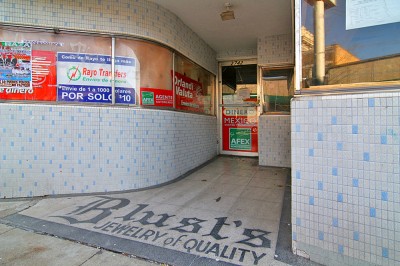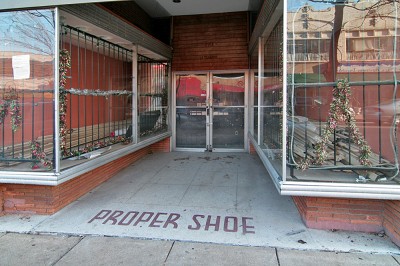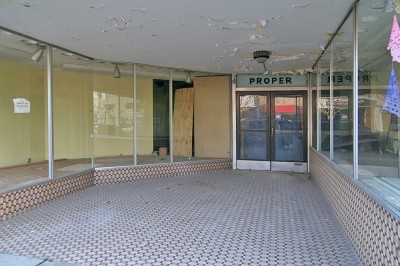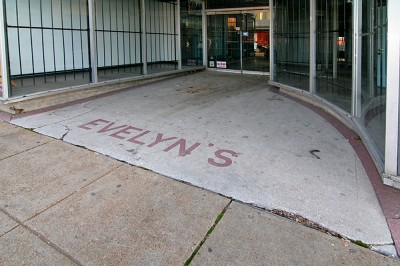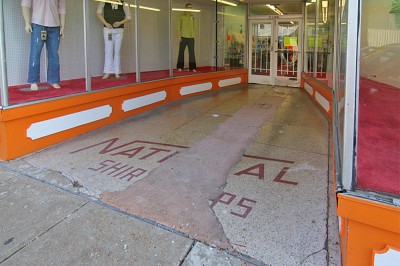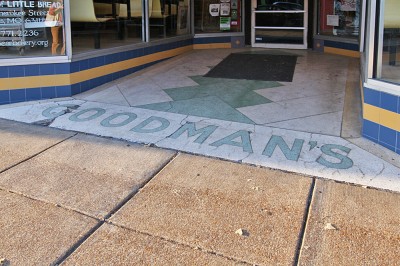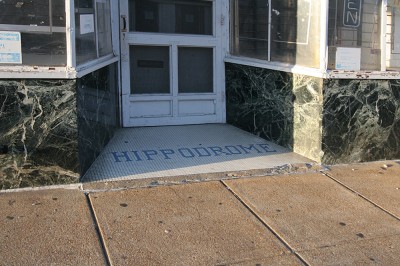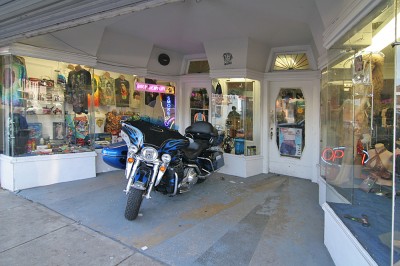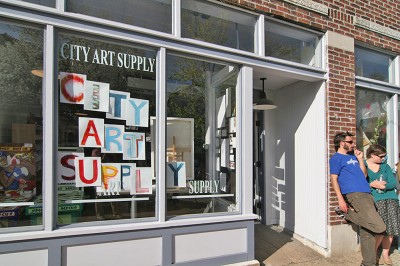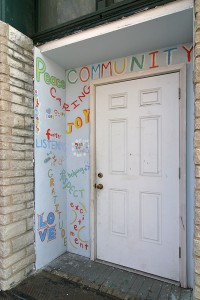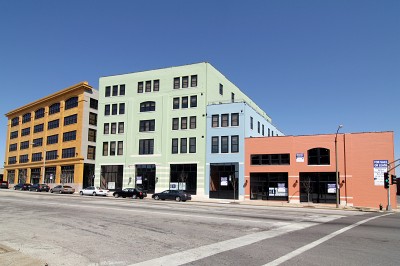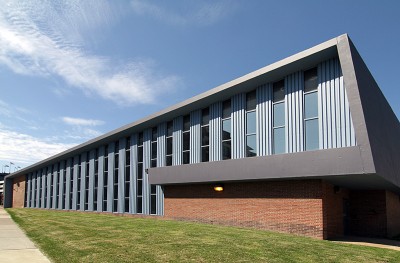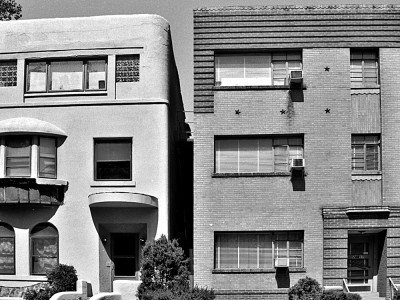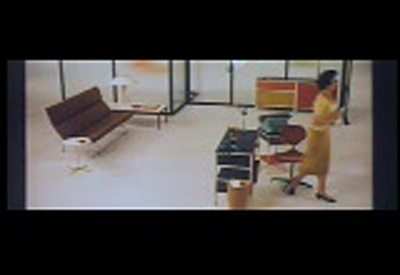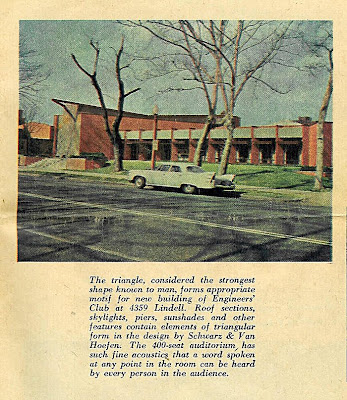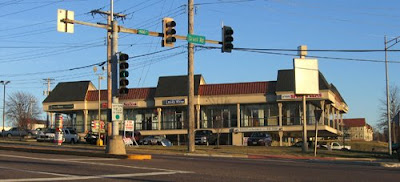Finn’s Motel and The Blind Eyes are two St. Louis rock bands that have something in common that makes this building geek deeply happy: a propulsive, uplifting song specifically about architecture.
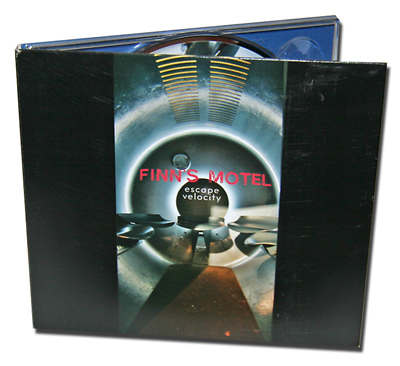 Joe Thebeau was responsible for one of the very best albums of 2006, Escape Velocity. It is an engrossing and far-reaching concept album about being a 40-year old family man and corporate drone who can’t escape the feeling that there’s something else waiting for him just beyond the horizon; how do you get to that place and what happens once you do?
Joe Thebeau was responsible for one of the very best albums of 2006, Escape Velocity. It is an engrossing and far-reaching concept album about being a 40-year old family man and corporate drone who can’t escape the feeling that there’s something else waiting for him just beyond the horizon; how do you get to that place and what happens once you do?
Among the 17 songs that tell the tale is a piece that addresses the Gateway Arch as a metaphor for high and/or dashed expectations, “Eero Saarinen”:
Eero
Arching
Westward over my city
Stainless and brilliant
Eero
Arching
Skyward into the universe
Expanding
Expansive possibilities
The kind of vision I can look up to
Arching over
Into a future we couldn’t hope to
Live up to
Eero
Listen to the song “Eero Saarinen” by Finn’s Motel.
For the sake of full disclosure, Joe Thebeau asked me to sing with him on the song, but trust that it has nothing to do with why I love it. It’s definitely a case of him inviting me because I loved the simple and emotional geometry of his sentiment. It made me look at the Arch – something most of us in this city tend to take for granted – in a whole new and personal way, which was also reflected in the CD cover shot and other photos of the Arch he sent me out to capture.
Atop that, the song just frickin’ rocks! It’s 1:32 minutes of rapid heart beat and laser point precision. Architecture has been described as frozen music, and I’d always “heard” the Arch as a wistful symphonic piece. Thanks to Thebeau’s artistic vision, I will forever “hear” the Arch as the Red Bull energy required to be the eternal Gateway to the West.
Finn’s Motel is playing at Off Broadway on Saturday, August 22, 2009. Do go check them out, and ask them to play this song.
I have been listening to The Blind Eyes debut record for 7 days straight, and the brilliance of it multiplies with repetition. During the first couple of listens – wherein I don’t pay attetion to lyrics, just overall sonics – I assumed from the chorus of “Brasil, 1957” (“We could only make it on the plane, on a plane”) that the song was about The Mile High Club.
On the third listen I finally heard:
Moving westward up the river
Steel and concrete to deliver
Out of nothing springs a city
Monument to modernity
Holy crap, these guys are singing about the building of Brasilia, and by association, architect Oscar Niemeyer! And – duh! – the T-shirt design (above) featuring Niemeyer’s National Congress building has way more significance than using it simply because Niemeyer is the coolest (and oldest) living architect. Oh, and double duh, this also references/inspired the title of the record.
Listen to the song “Brasil, 1957” by The Blind Eyes.
I’m not normally this slow on the uptake, and in defense it should be pointed out: how often do we hear a song that concisely and poetically sums up the construction of a mid-century modern capitol? Previous to this, never!
The chorus of this ingenious song now takes on an extra layer of clever: is it “plain” or “plane”? Because both of them work. The city of Brasilia was purposely built far inland on an empty plain. Aerial views confirm that the city was purposely laid out in the shape of a plane.
What inspired them to tackle this as a song topic? Is one of them a fellow architecture geek? Until answers appear, I’m just impressed and thankful that it – and the entire record – exists. And I’m so proud that two St. Louis bands decided that songs about architecture should rock mightily.
Question
Aside from these two towering St. Louis musical achievements, what other rock or pop songs are specifically about an architect or a building? The only other song that comes to mind is “Alec Eiffel” by The Pixies.
If you think of others, do let me know, and if enough of them exist, it could turn into the rare case of a second B.E.L.T. entry about architecture rock.
.

