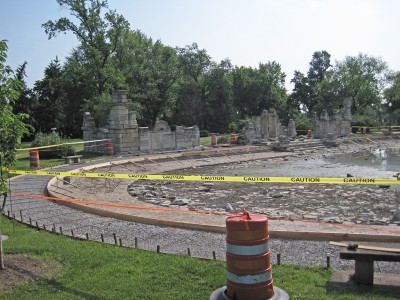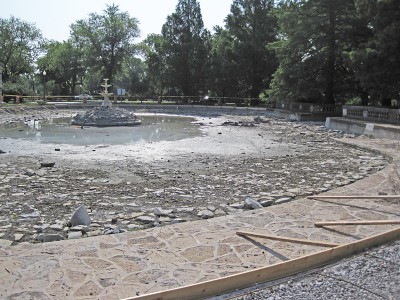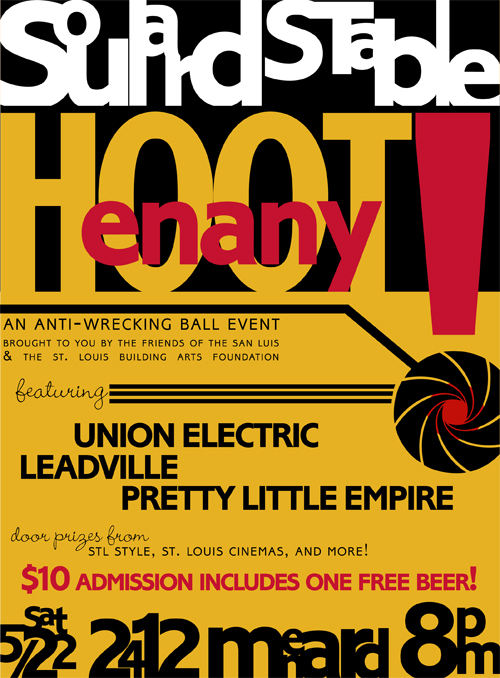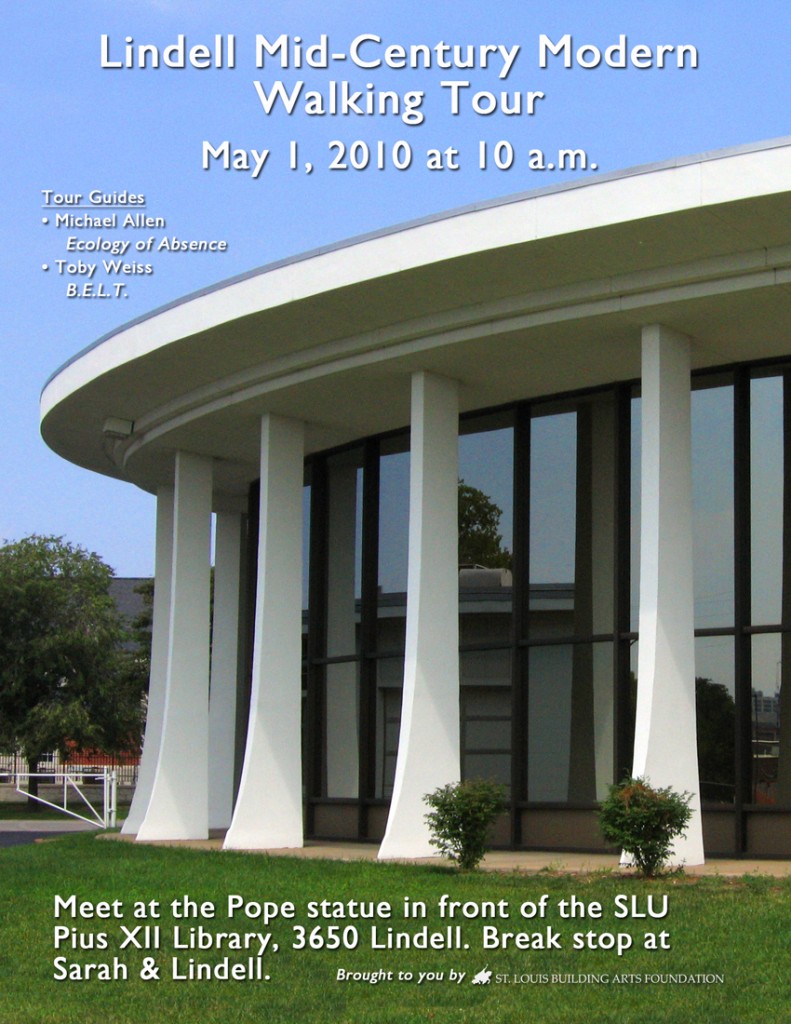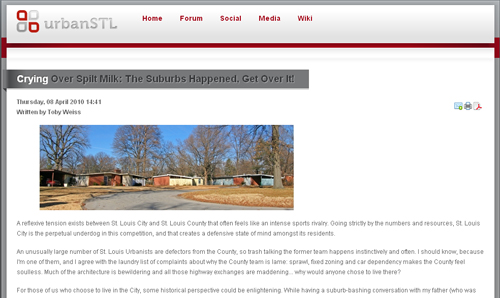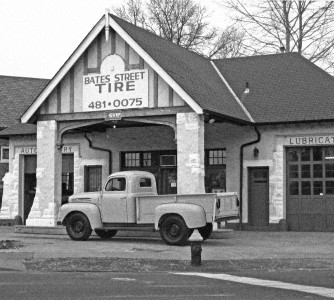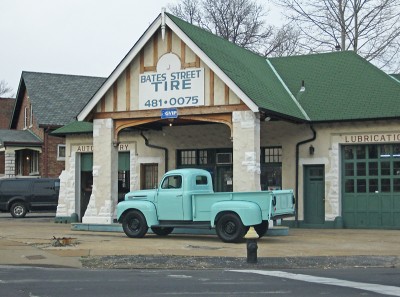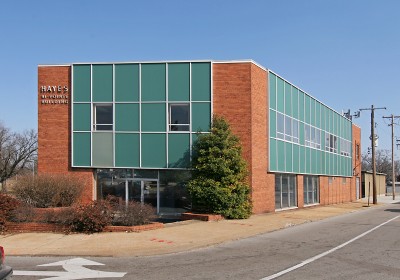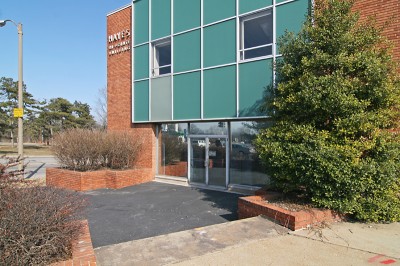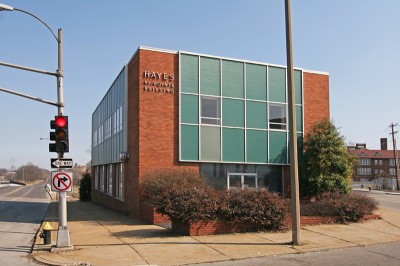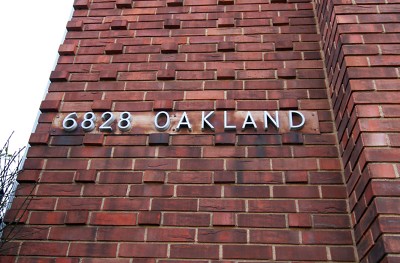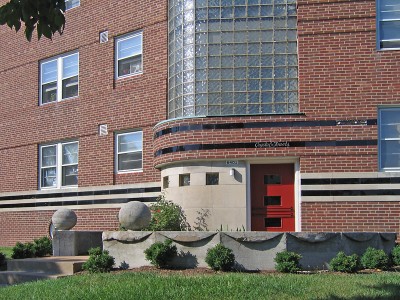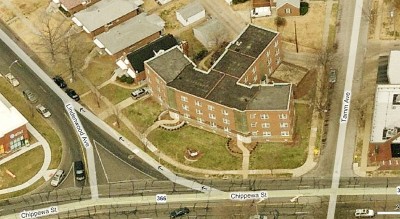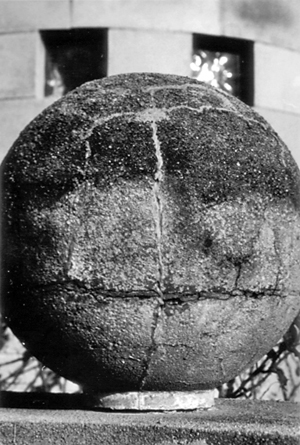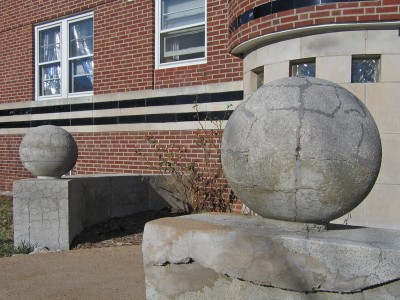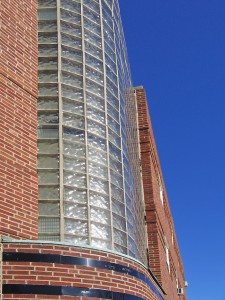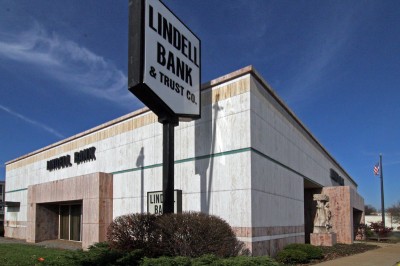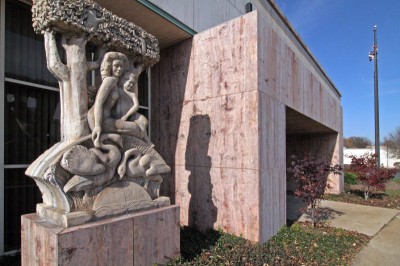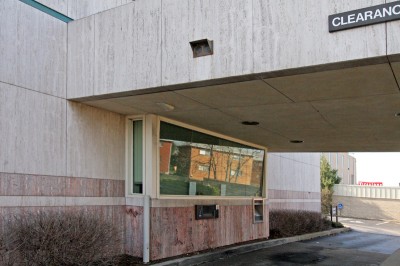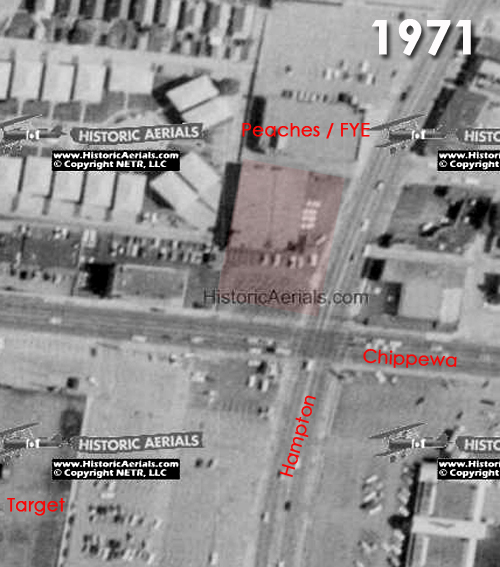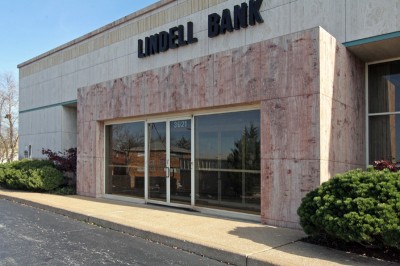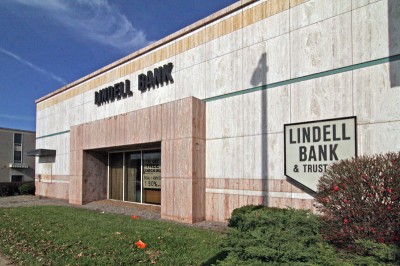
1928 Locust Street
St. Louis City, MO
On a rainy Saturday in April, Landmarks Association and Alex Paradowski gave a tour of the new space for his company, Paradowski Creative. Alex worked with Alan Nehring and HBD Contracting to breathe new life into this old building.

The oldest part of the building at 20th & Locust dates from 1892, and the entire complex was once Missouri Light & Power, the city’s first electric utility, and the precursor to what is now Ameren UE. Read more about the building and its creation on their wesbite.

The creative agency has transformed the inside of a stately brick warehouse into a modern wonderland of colors, textures and shapes. They have also repurposed many pieces of the building that were removed – or unearthed – during the design and construction process. It is these tangible pieces of the past that grounds the concept from floating away in a cloud of whimsy.

Shown above is Alex in one of 3 conference rooms that, with the flip of walls, transforms into one large meeting space.
The painting on the white glazed brick wall is of their previous home on Broadway in central downtown St. Louis. I appreciate a firm that appreciates their past, but also get a special kick because I once worked for the design/build firm who did the renovation of that building. I like their new building much, much better.

The ground floor space is divided into multiple functions that are designated by varying colors, lighting and ceiling heights. Each area speaks its function with a casual energy that’s required for creative thinking and and inspiration.

Bathrooms on the 1st and 2nd floors are absolutely fabulous. Look in the mirrors, above, to see the stalls, which are much like the bathrooms in the Chase Park Plaza Theater lobby, but with one vast improvement: rather than knock or pull on a door to know if it’s available, these have tags that indicate vacant or occupied. It’s the details that matter most, really.

The main work room of the ground floor is gloriously open, with space ingeniously suggested by iron posts framing each cube. They are still in punch list phase, and this is a creative agency so things will continually change, but note the hanging space divider on the left side of the above photo.

We were all extremely taken with these plastic sheets of random letters, like a life size Seek & Spell.

There are endless spaces for spontaneous gathering and play, which are crucial for creatives, and often overlooked in offices of this type. Above is a library cove tucked under the mezzanine, which is made even more inviting by the natural light pouring through the gigantic windows, original to the building.

Another space we all fell in love with is the employee lunch room, which looks and functions more like a hip bistro in the Central West End.

An overhead door pops open to meld indoors and out. All the brick in the above photo is repurposed from in and around the building, and the juxtaposition of original fiber against new modern fixtures feels wonderful.

There is a 2nd floor mezzanine level with more offices, work areas, lounges and meeting spaces (oh, and a pool table!).

The view from the mezzanine is pretty spectacular, giving one a sense of the immensity of the ground floor and the industrial art of the ceiling soaring above.
There’s much more to the new Paradowski offices than can be covered here (like the employee parking under the building, or the exercise and locker rooms), and the stories Alex shared of the rehab and renovation of the space are fascinating. Especially the story of how Missouri’s Historic Tax Credit program made such a venture possible.

Alex’s excitement and love for the building is contagious and inspiring, and with NSI just up the street (in another repurposed historic building), this part of the city that was once automobile alley is becoming a creative alley. The beauty and possibility of the City of St. Louis is endless, and thanks to Paradowski Creative for underscoring the fact (and thanks for the tour!).

