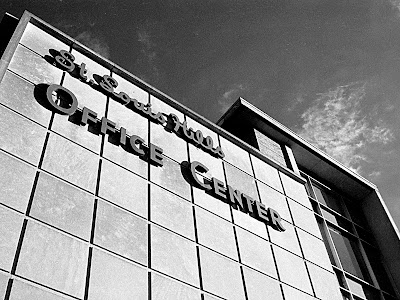 The top of the front facade in a black & white film photo from 2001.
The top of the front facade in a black & white film photo from 2001.
The St. Louis Hills Office Center is also commonly known as the St. Louis Hills medical center, since the majority of its tenants throughout the decades were of that bent. City records show 1958 as its inaugural year, but the 1959 City Directory still lists only Joseph Petralia at 6500 Chippewa. That he was later listed as a dentist in room 318 of the Office Center may suggest he had a small dental office on the corner portion of the property that soon became a medical complex.
In 1963, the Directory lists Southtown Professional Pharmacy, Ostertag Optical Service and Miss Pernies Cafeteria on the 1st floor, while doctors and dentists filled the rest of the 3-story building, save for Eloise Hair Stylists and Young Hair Fashions.
 The northeast elevation as seen from across Bancroft.
The northeast elevation as seen from across Bancroft.
The immediate area around the building is rather unique, thus the unique shape of the building itself. The limestone, marble and glass front of the building (with the blue-green lettering that screams 1950s) faces northwest, presiding over the convergence of Watson into Chippewa. This intersection also has Bancroft shooting off it to the east, which makes the building bend to a 45 degree angle so that the bulk of it runs parallel to Bancroft.
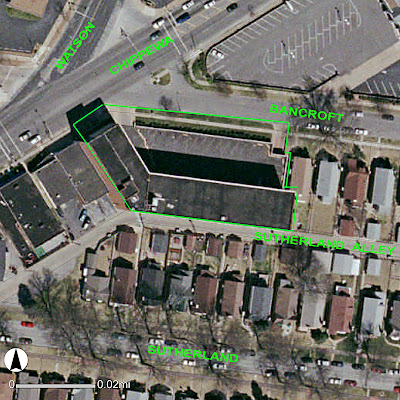
This 3-story brick bulk with limestone-framed ribbon windows sits atop steel piles and concrete columns, creating covered parking. The building was inserted into a gentle hill, so the downward slope allowed for an underground parking garage entered from the eastern end of the building. Stairs at both ends of the parking garage got you into the place.
 Note the dark red brick wall of the upper and lower parking lots angling toward the building. Take special note of the dark brown section in the low left corner, above.
Note the dark red brick wall of the upper and lower parking lots angling toward the building. Take special note of the dark brown section in the low left corner, above.
It was an ingenious use of an oddly shaped space, especially how it created a narrow, ornamental face for the high traffic area, and wrapping around to embrace the still-young car culture while providing urban density. It can be seen from multiple vantage points, and presents a different face each time without being chaotic as a whole.
 All dark brown patches on this wall and the building itself are a paint job over -what else? – vivid light blue ceramic tiles. Main building brick has a pinkish hue, so imagine the brand new pink brick contrasted with the white limestone and the blue tile, and know quintessential 1950s style.
All dark brown patches on this wall and the building itself are a paint job over -what else? – vivid light blue ceramic tiles. Main building brick has a pinkish hue, so imagine the brand new pink brick contrasted with the white limestone and the blue tile, and know quintessential 1950s style.
As late as 1999, new businesses were still moving in to replace retiring doctors and relocating dentists, but it still retained a retro vibe. In 2000, a dental hygienist who used to work in the building told me of one doctor who remained from the early days, and both he and his grey-haired receptionist still smoked in front of the patients.
For the last few years, the place has stood empty. Its mid-century modern aesthetic could still be seen under all the dirt and inappropriate canvas awnings covering the stainless steel walkway roof.
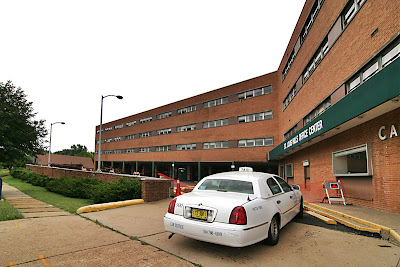 This shows the orientation of the upper Bancroft entrance. It also shows a private taxi that later carried off items from inside. The driver didn’t respond to my greetings, so I didn’t get to ask if the owners had hired him, and if so, what’s their name?
This shows the orientation of the upper Bancroft entrance. It also shows a private taxi that later carried off items from inside. The driver didn’t respond to my greetings, so I didn’t get to ask if the owners had hired him, and if so, what’s their name?
As covered in this post, the silent but dramatic building inspired in me all kinds of adaptive re-use daydreams, and I have since heard from others long-harboring similar thoughts. It was a building with potential to spare in a brilliant location; a rebirth had to be imminent. So, when the jaw-dropping realization of demolition became apparent, my bewilderment turned into a series of questions that needed answers.
 View back toward Bancroft and Chippewa. This is the main entrance off the parking lot, and the smallest window still has the sign (turned inside out) from when it was the pharmacy’s walk-up window.
View back toward Bancroft and Chippewa. This is the main entrance off the parking lot, and the smallest window still has the sign (turned inside out) from when it was the pharmacy’s walk-up window.
After a brief session of rumors, half-stories and neighborhood opinions, 16th ward Alderwoman Donna Baringer told me the entire saga. According to her, the building has been owned by the same family (who remain unverified) since the 1960s. They also own addresses 6506 – 6514, the 3 single-story buildings between the office Center and the service station at the corner of Chippewa and Donovan. The Office Center exterior received a few changes over the years (awnings, paint and signage), but they never updated the interior, and with the turn of the century, they basically gave up on building maintenance altogether.
This neglect resulted in severe structural problems to the underground garage, which has been closed off from use for several years. Come 2004, it could no longer pass fire code and even though the building was 60% occupied, the owners opted to evict all tenants rather than make the required repairs. By September 2005, the building was officially condemned.
 Detail of the ornament above the main entrance door.
Detail of the ornament above the main entrance door.
Alderwoman Barringer came into the picture during the eviction process, working with the displaced business to find them new locations in the same area. For instance, Curves left 6506 Chippewa to move, ironically, into the medical center at Chippewa and Landsdowne. Oddly enough, the flagstone and stainless steel space next door has been occupied by All-American Collectibles since early 1999, and has yet to be evicted.
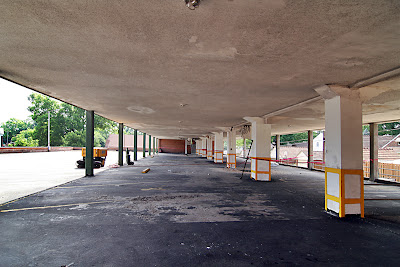 View under the main level covered parking. Views of the houses ringing the back of the structure can be seen, to which I’ll return in a moment.
View under the main level covered parking. Views of the houses ringing the back of the structure can be seen, to which I’ll return in a moment.
Barringer made contact with the owners, and when the family said they were interested in finding the best use for the now-vacant Office Center, she went to work finding people willing to redevelop the space. There were several developers interested in mixed-use renovations of the building. Because of its location and potential, these developers were willing to do so without the use of tax incentives and credits, as the 16th ward’s income levels disqualify it for financial aid.
 In the eastern stairwell, looking down into the ravished underground parking garage. Following the stairs up to the top leads to piles of party trash and grade-schoolish graffiti on all 3 landings. At each landing, one is looking right onto (and into) the home butted up against this building, which means they would pretty much hear every “party” happening.
In the eastern stairwell, looking down into the ravished underground parking garage. Following the stairs up to the top leads to piles of party trash and grade-schoolish graffiti on all 3 landings. At each landing, one is looking right onto (and into) the home butted up against this building, which means they would pretty much hear every “party” happening.
The family would not sell, but claimed to still be interested in co-development ideas. All formal presentations and plans brought to them were ignored. At one point, they assured Barringer that they wanted to do something that was in the best interest of the neighborhood – which could include demolition and building anew – but eventually they stopped returning her calls.
 Looking west toward the front of the building, you get a sense of how the building both hugs and shelters the site.
Looking west toward the front of the building, you get a sense of how the building both hugs and shelters the site.
During three years of negotiations, the vacant building was becoming a real problem for the homeowners directly surrounding, with rowdy kids, vandals and trash dumpers drawn to it like a magnet. Neighbors continually filed complaints with the Citizen Service Bureau, with public records confirming 16 complaints filed between May 2004 and May 2007, but it did no good. St. Louis Hills was stuck with something they’d never experienced: a dangerous, abandoned building.
 The backside of the building, along the Sutherland alley, with the rear entrance/exit to the parking lot near the middle of the photo.
The backside of the building, along the Sutherland alley, with the rear entrance/exit to the parking lot near the middle of the photo.
Both the St. Louis Hills Neighborhood Association and Alderwoman Barringer preferred that the building be brought back to code so it could find a new use, but with owners refusing to cooperate in any manner, the arrival of a demolition company preparing for wreckage came as a relief.
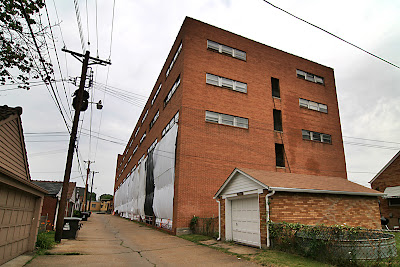 Before serious demolition kicks in, the demo company (who, oddly, has no signs up on the site) covered the exposure to the alley neighbors. And here you see how half of an entire block is just alley-width away. Surely the neighbors were used to this office building in their neighborhood, but once it was vacant, you can also understand how it quickly becomes a problem right up the nose. Currently, the neighbors’ homes must get rather bright when the sun hits those white sheets.
Before serious demolition kicks in, the demo company (who, oddly, has no signs up on the site) covered the exposure to the alley neighbors. And here you see how half of an entire block is just alley-width away. Surely the neighbors were used to this office building in their neighborhood, but once it was vacant, you can also understand how it quickly becomes a problem right up the nose. Currently, the neighbors’ homes must get rather bright when the sun hits those white sheets.
On June 18th, I nearly crashed my car over the totally surreal sight of a homeless man sprawled out fast asleep under the stainless steel letters spelling “café.” As my brain melted over the absurdity of a bum in St. Louis Hills, I was somehow able to note the signs of demo prep. In response to my June 20th post, Donna Barringer was able to tell the sad tale of this tragic building.
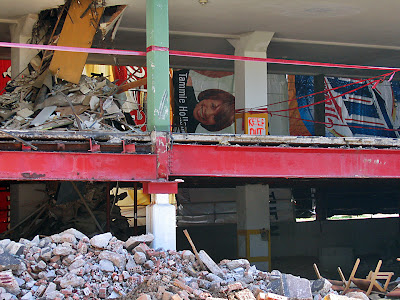 The demo company is rather conscientious about the neighbors, deciding that reflective white sheets are a better sight than the giant beer and soda ads on the flip side. This photo also shows how quickly they carved away the entrance to the underground garage.
The demo company is rather conscientious about the neighbors, deciding that reflective white sheets are a better sight than the giant beer and soda ads on the flip side. This photo also shows how quickly they carved away the entrance to the underground garage.
Because of the owners’ silence, she has no idea if they plan on demolishing all of their properties or just the Office Center. Time will reveal that. In an ironic twist, whatever is proposed for the newly vacant space will have to come across Barringer’s desk for neighborhood support and approval. Despite their efforts to work autonomously, the family cannot avoid dealing with a large group of people keenly interested in protecting their investments and their neighborhood.
 Brushed steel banister lining the stairwell inside the Chippewa entrance.
Brushed steel banister lining the stairwell inside the Chippewa entrance.
A crane is currently chopping away at the parking lots, and it breaks my heart to see such a handsome modern building, so ripe with potential, being destroyed due to willful neglect. Bitterly, we’ve become used to such a thing happening in distressed neighborhoods, but when it happens in the heart of a thriving, desirable area that tried to save it, this type of disregard is inexcusable. But as we are forced to watch the building come down (and with its location, you can barely avoid it if you try), there is some comfort in knowing that no one – besides the owners – wanted it to end this way.

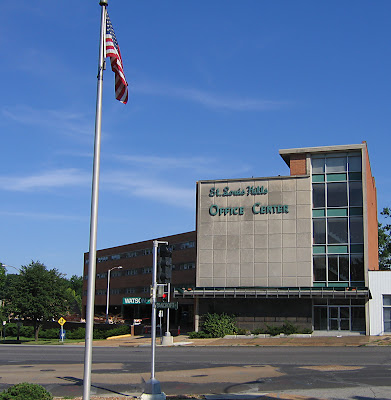
maybe i am way off base here, but it looks like someone opened up a starbucks on the second level of the building in the photo with the description (Shown above: with the parking garage gone, the basement now becomes just the ground level.)
Since there is a large number of doctor’s offices in the immediate area, would senior housing make sense?
If interest turns out strong for multiple condos, consider hiring an architect to design a contemporary addition where the parking-wing once stood, adding more product and shared modern amenities for both the mid-century tower and new addition.
Contact me as soon as you can regarding the condo idea.
ozarktheater@aol.com
Right now ideas are in play regarding the building and this is a good one. We need to gauge the interest and determine how viable the concept is. No commitments needed right now, of course, just some healthy discussion.
Dan Stevens
Dan,
Renovation of the city’s buildings into condos is occurring throughout the city. At first, I thought all of this trendy construction was quirky. Lately, I find myself yearning for those open-space styled lofts. I own a house in St. Louis Hills full of walls and I wish there were such digs in this part of town.
I keep looking at the building and imagining that dream condo. Can you picture it?
You’re going to build in some condos? Right? Right? Pretty please?
Write again and we’ll talk about reservations!
-Rebecca
Relax. The best part of the building is being saved. I don’t like demolition either but sometimes it has it’s place, especially when it can actually SAVE a nice building, which is what this is all about.
Poor design and construct at the start (1957) doomed the parking garage structure to a relatively short life. (50 years) Rain year round and salt water in the winter rotted out the iron supporting structure in spite of hundreds of thousands of $$$ being poured into attempts to save that part of the two part building.
Yes, really. NO ONE builds iron and cement parking garages anymore and there are very good reasons why. Look no further than this building for a demonstration fo why.
This building is actually two structures, the main office building (west wing) which is on a good foundation and will remain and the parking garage which is supported on overloaded iron and cement posts. A solid masonry wall physically separates them at the bend. Only a small hallway on each of the three floors is open between the two.
Bricks from the demoed part are being saved to properly cover the cutoff plane when demo is finished. Plus that part of the building is only visible from a few acute angles.
The best of this building’s 1950s architecture is to remain.
There seems to be a knee-jerk reaction to condemn owners while not knowing the complete story. In the last several decades the economic picture for this building has changed dramatically. As mentioned in on of the essays, modern medical rofessionals “would never even consider” setting up shop in a place with these parameters anymore. How true.
There has been a steady exodus of Drs. from this building and into HMOS, hospital offices and new construction in places like New Ballas Rd. & Olive, where the demographics work for them. They don’t work here anymore.
Economically there was not enough income anymore to keep the building open, no matter if the parking garage was good or not.
Also, the plumbing is in that part of the building is a disaster, it was poorly conceived from the start. In the winter time the waste stacks running down through the support beams would freeze and the toilets would then begin flushing out onto the floors and down through the ceilings. Cute.
When the demo and fixing is finished the building will have it’s own substantial parking lot, plus will be more manageable, hopefully more attractive & economically viable and will retain all the 1950s architecture which makes it distinctive.
Gone will be a rather obtuse, institutional, blocky looking part is no longer capable of doing anyone any good.
Lastly, if you want to take pictures don’t venture onto the grounds like the person running this blog did. It is strictly a hard hat area and is NOT SAFE for the public. You just don’t know what may fall in that part of the grounds, you would be taking a foolish risk.
Dan Stevens – one of the owners
If you want to take photos, it is still mostly standing as of July 12th, except for some parts of the parking garage. But HURRY!
Some questions and comments…
Why would the owner need to work with the aldeman if the proposed new use conforms to the city’s zoning code?
Who is paying for the demolition?
Historic tax credits do not have income eligibility requirements. The same can be said for tax abatement and TIF. The 16th ward’s median income does not preclude it from benefitting from these programs.
Is there a plan or sentiment regarding preservation planning for the 16th ward?
This is truly one of the most insane stories regarding poor property ownership in the City that I’ve heard in quite some time. I am of the same mind as Mr. Powers: I just couldn’t have imagined this building coming down in my lifetime. The pathologically bizarre behavior of the building owners is certainly shocking, to say the least. A wonderful structure gone due to managerial and mental defect. F***ed up!
This just kills me.
I never even photographed this place. It seemed like it’d just always be there.
How fast are they hitting it? If I came down there next weekend would there still be enough left to photograph?
Why didn’t Donna take the building with eminent domain and give it to developers?
The same goes for the Avalon Theater. Why does the City back down from these crazy property owners?
A dentist and receptionists that smoke in front of patients? Now that’s soul.
A large majority of St Louis Hills should be a local historic distric, if not a national district. The area is full of varying styles mostly dating from the same periods, and for the most part they are well preserved. If we had that ther would be no demolitions that were not wanted by the community or Alderman.