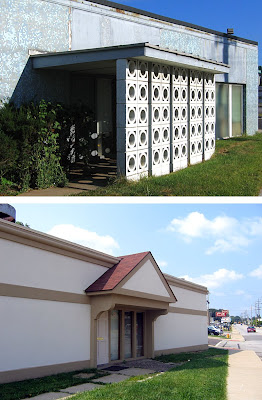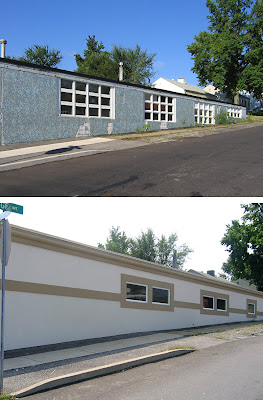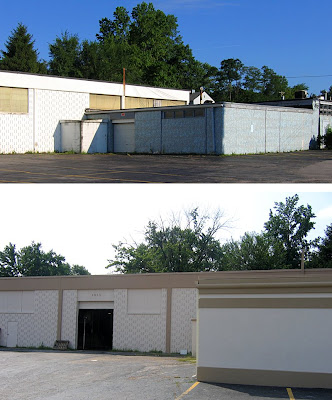 Woodson Road & Ridge Avenue
Woodson Road & Ridge Avenue
Overland, MO
Next door to the venerable Woofie’s hot dog stand was a pale reminder of former MCM fabulousness. But after a recent remodel, it now looks like an elongated KFC.
 I covered this building as part of a previous post on Overland mid-century modern (scroll down to the 60% mark), wherein I wished it could get a good scrubbing and some repair TLC. Instead, I feared it would eventually just get torn down.
I covered this building as part of a previous post on Overland mid-century modern (scroll down to the 60% mark), wherein I wished it could get a good scrubbing and some repair TLC. Instead, I feared it would eventually just get torn down.
I drove by about a month ago and saw the beginnings of some construction work, and hoped for the best but expected the worst. And sure enough, its Low Rent Palm Springs aspirations have been covered over with tan and bland EIFS.
 Aside from the application errors of EIFS, I’m going to make a safe guess that they did not correct any of the water and decay damage before covering it up. Just like they cover up old dirty brick in need of tuckpointing with vinyl siding on the rationale that “what you don’t see can’t hurt you,” it only masks the damage that continues under the new facade.
Aside from the application errors of EIFS, I’m going to make a safe guess that they did not correct any of the water and decay damage before covering it up. Just like they cover up old dirty brick in need of tuckpointing with vinyl siding on the rationale that “what you don’t see can’t hurt you,” it only masks the damage that continues under the new facade.
U.S. Band & Orchestra spent some good money on this renovation, so I hope it was done properly, for investment sake. But they covered up a lot of windows and that new entrance bit is just plain awful, and a big company sign would help with that dull expanse of boredom. One compliment: the warehouse portion still retains most of its original material and actually looks better defined with two tones.
 Look, I understand that these improvements are a favorable thing for the company and the immediate area. I also understand that slapping on EIFS and some replacement windows is more cost effective then rehabbing a light manufacturing building that only I thought was cool. Status quo rules for a reason, and the new facade is considered “pleasing” by retail big box standards. But I miss its raggedy ass, and with each drive by, I will ponder all that tiny blue and gray tile forever preserved under synthetic stucco, and smile.
Look, I understand that these improvements are a favorable thing for the company and the immediate area. I also understand that slapping on EIFS and some replacement windows is more cost effective then rehabbing a light manufacturing building that only I thought was cool. Status quo rules for a reason, and the new facade is considered “pleasing” by retail big box standards. But I miss its raggedy ass, and with each drive by, I will ponder all that tiny blue and gray tile forever preserved under synthetic stucco, and smile.

I worked in this building from the opening day for almost 20 years.It was built in 1952 by architech Meyer Loomstein for his cabinet business Guild Craftmen. The addition to the south was added years later ,and incorporated some of the first pre stressedconcrete roof beams .The decorative block screen originally extended to the corner of the building ,but was knocked down by a car in the late sixties.The small concrete room in the corner was a paint storage vault with a ten inch solid concrete roof .The window wall along Ridge ave was in the engineering -drafting room.Mr. Loomstein also built the Guild building,two carondelet bldgs,and Holiday Hotel, All in Clayton ,Mo.
I happen to live on Romaine, which this building resides at the foot of (opposite Ridge Ave). We used to call it the “wood factory” growing up because of all the wood scraps we’d dig out of the dumpster for our forts and ramps.
Thanks for covering this. I’m glad someone decided to do something cosmetic with the outside, but this building looks horrible now, especially the entrance.
The stucco can actually exacerbate the deterioration of mortar and brick. They may be slowly killing their building.