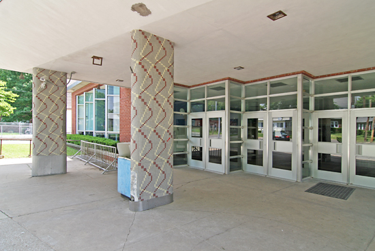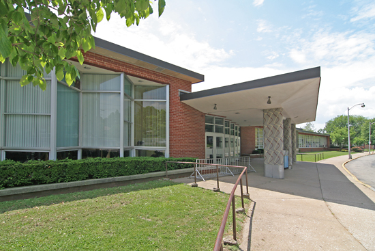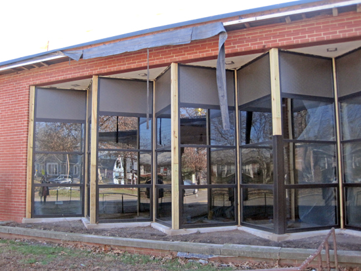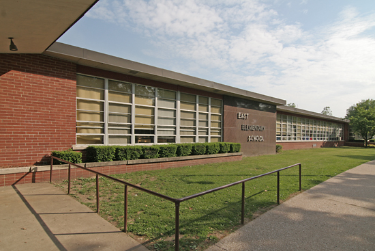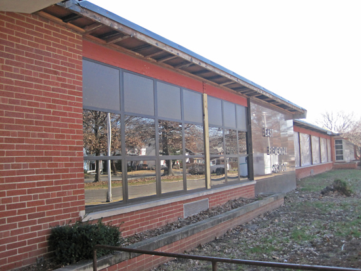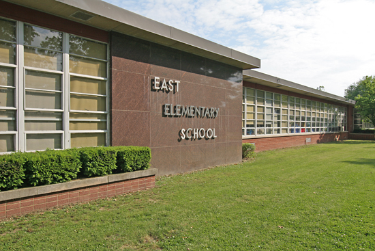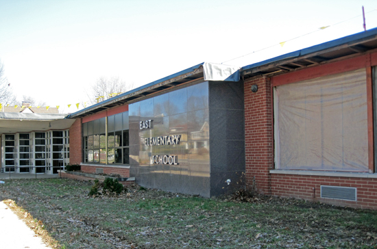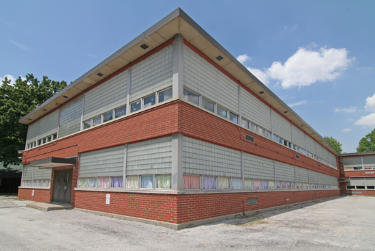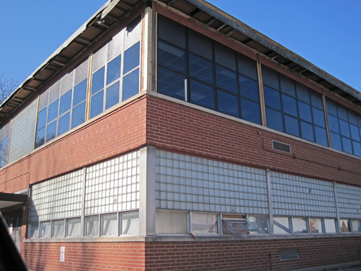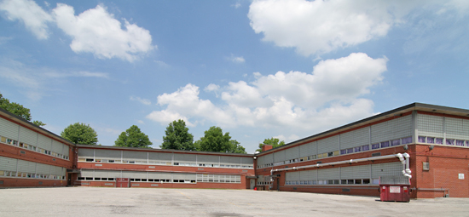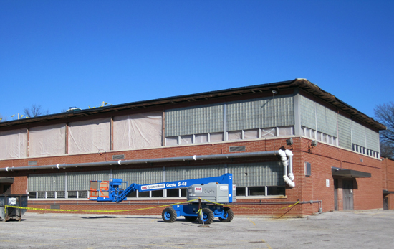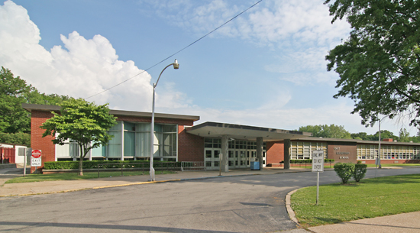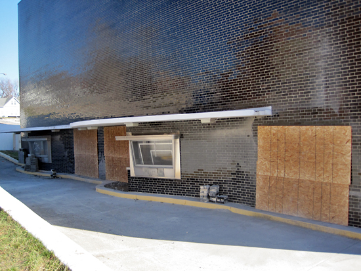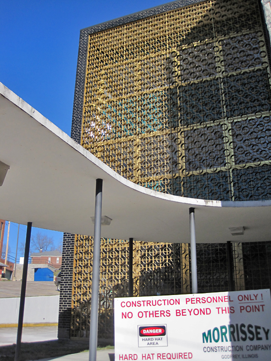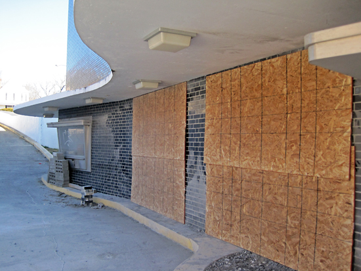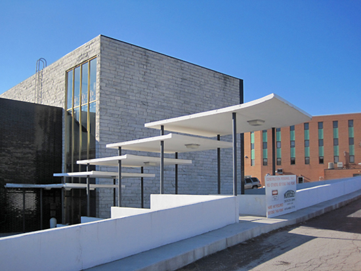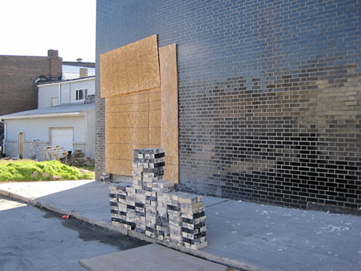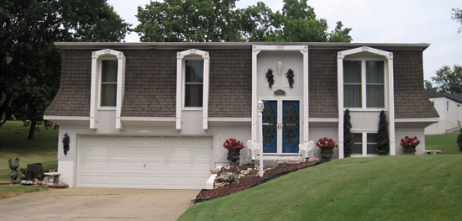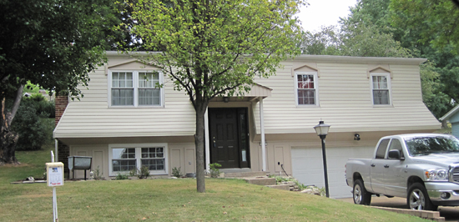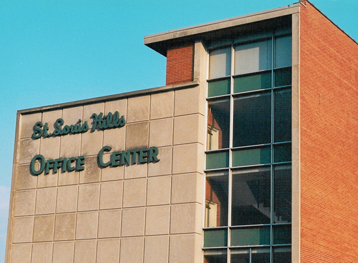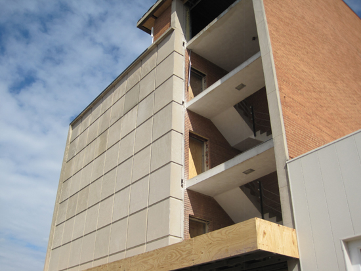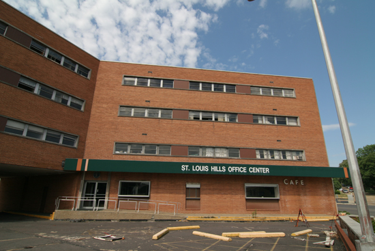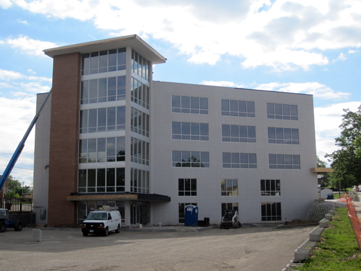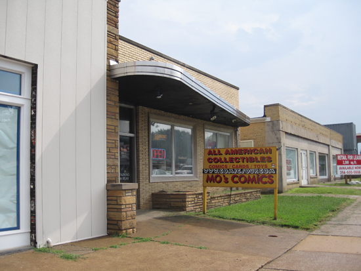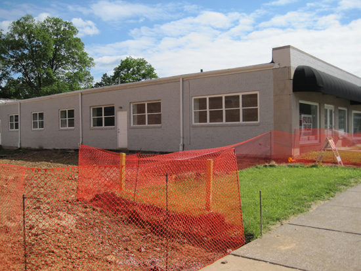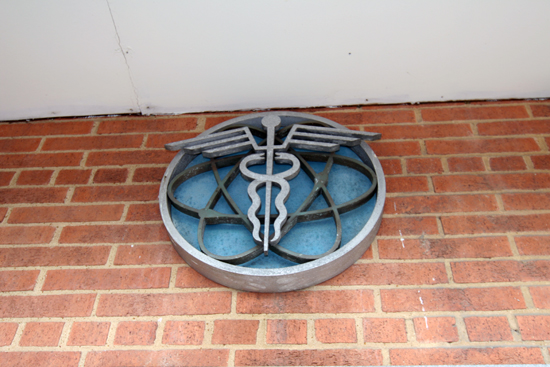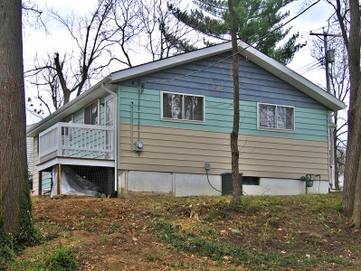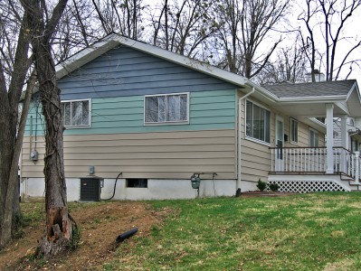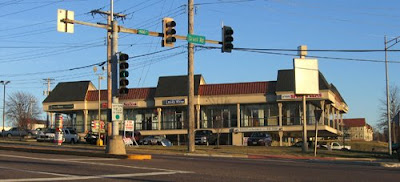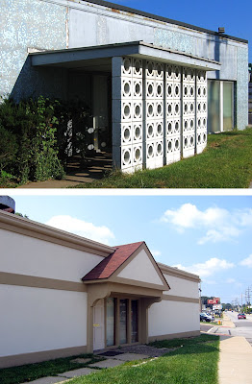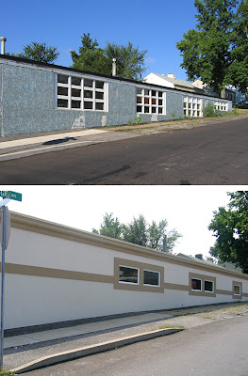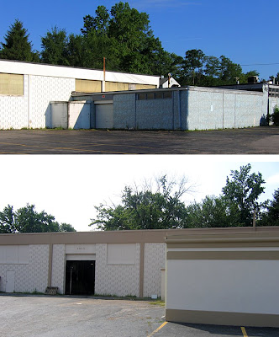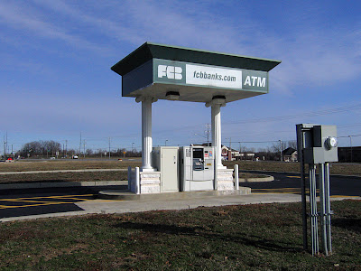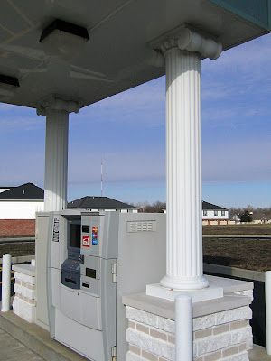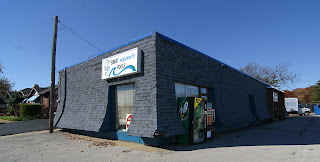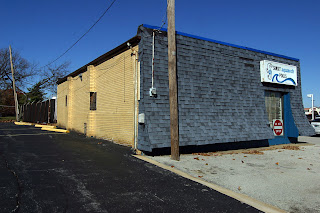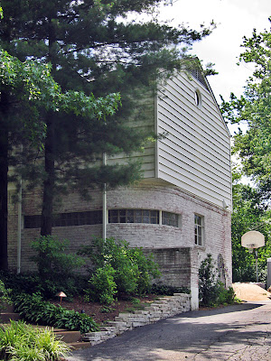Alton East Elementary School
1035 Washington Avenue, Alton IL
There’s much to admire about this 1955 school building in Alton. I love how the series of saw tooth entry doors are echoed in the picture window to the left. And the tri-colored tile work of the columns creates a pattern that feels both jaunty and whimsical. I even love how they have retained the early 1970s-era trash containers, which creates a tableau of the school evolving over the decades.
It requires a certain administrative appreciation of the vintage architectural merits of a building to keep it so perfectly intact and in tip-top maintenance. I was happy to learn of the modern mechanical updates East Elementary was to receive as part of the Alton School District’s campaign to upgrade their schools, because it meant they would continue to use this fine building, rather than build something new and abandon this.
But I hadn’t completely thought through just exactly what would happen with modern mechanical updates. And it appears that whomever was in charge of replacement windows hadn’t really thought through the comprehensive design of the building. Turns out, those in charge simply went with the lowest bid for all renovations, and when it comes to fenestration, they’re getting what they paid for.
As the school building unwinds to the east of the grand front entrance, it introduces a rectangular grid of aluminum-frame windows abutting a block of brown marble tile, which is all the better to showcase the prerequisite mid-1950s stainless steel Helvetica letters. And the architects purposely chose a different window for this portion of the building than from the showcase sawteeth at the other end. Steel, brick and marble – it was all about creating motion and drama.
But not anymore. Today, they have committed to the same style of vinyl replacement window across the entire front facade. I can kind of hear the new “designer” rationalizing….”The brown vinyl will blend nicely with the brick, and coordinate with the marble, making it look more contemporary, don’t you think?”
Before versus…
…after. Well, technically, this is during.
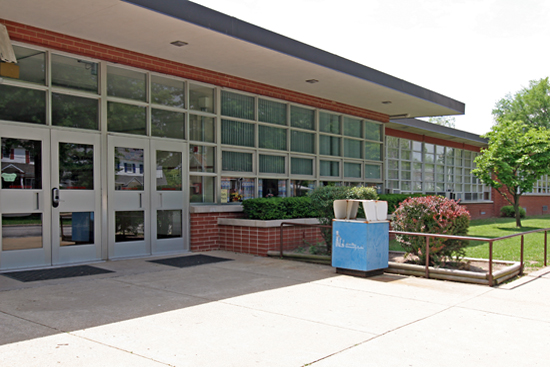 Here’s the secondary front entrance of East Elementary (and note there’s another of those retro trash containers!). Visualize what those silver doors will look like surrounded by large, chunky swatches of brown vinyl. Or maybe they will be kind and simply replace the doors, as well. I’d rather they have consistency than jarring inconsistency.
Here’s the secondary front entrance of East Elementary (and note there’s another of those retro trash containers!). Visualize what those silver doors will look like surrounded by large, chunky swatches of brown vinyl. Or maybe they will be kind and simply replace the doors, as well. I’d rather they have consistency than jarring inconsistency.
We head down a driveway to the back of the school, which magically grows into two stories of glass block and brick. My father, Richard Weiss, was a union glazier, and he installed the glass on this building in 1955. He told me that from the day after the school opened, those glass block walls might as well have been screens for all the hot and cold breezes they let pass through. He said mid-century buildings like this were beautiful, but certainly never energy efficient. They didn’t have to be, because energy was cheap back then, plus central air was right around the corner.
After decades of students and teachers being uncomfortable for large chunks of the school year, they then hit the 21st century energy inflation crises, which is adding pauperism to misery. So there is no begrudging them wanting to be comfortable and use energy more efficiently. But why do the replacement windows have to be so god awful ugly? They don’t even work on this elevation!
It’s important to point out that a replacement window is only as good as its installation. The best quality window will fail if installed wrong, while a low-quality window can perform like a champ if installed correctly. It’s obvious that these windows are low-quality. Here’s hoping with all my heart that they’ve spent a little more money on properly installing them so they actually do get the energy efficiency they rightly deserve.
Before: beautiful to the eye of the beholder standing outside (and I bet it looked beautiful inside when the sun beamed through all that glass block), but not always a pleasure to the folks stuck inside on a bitterly cold and windy day in January.
Afterwards: the inhabitants will be comfortable and safe for roughly $1,000,000. Which is a fraction of what they’d have spent to build a brand new school. So I truly applaud their efforts at improving the school for everyone who uses it, and for continuing to use a perfectly good building.
I am fully aware that my whining about the murdered aesthetics misses the point of the greater good. But I do feel it’s important to document and acknowledge how handsome this building once was, and say a fond farewell. And I want to take this chance to point out that something as seemingly trivial as choice of replacement windows can radically diminish the appearance of any type of building, so please choose carefully if you’re ever in this position.

