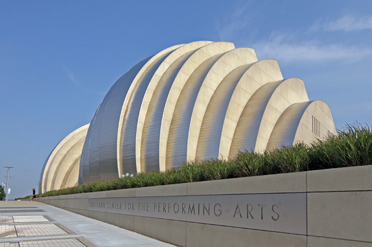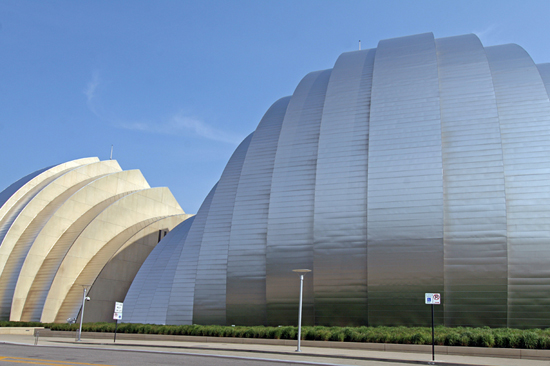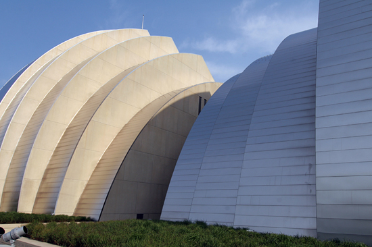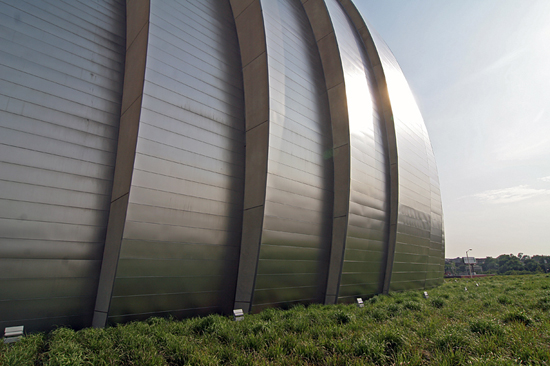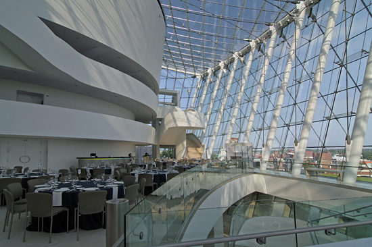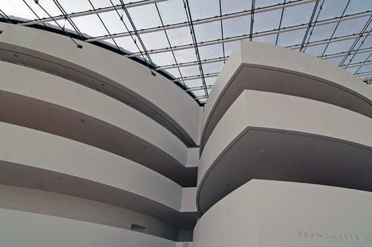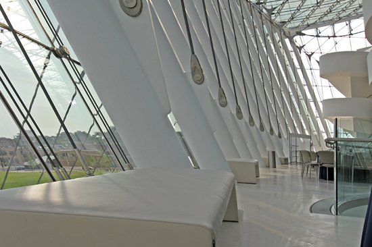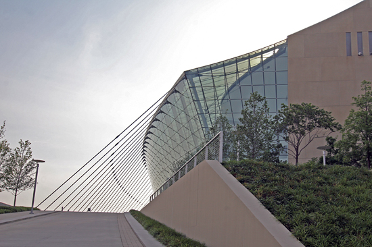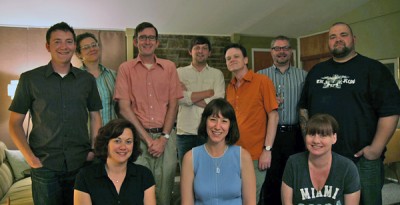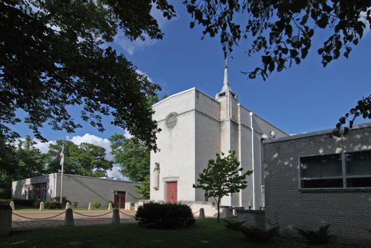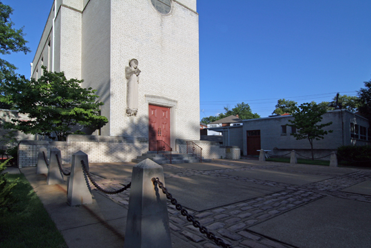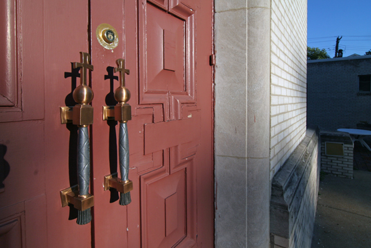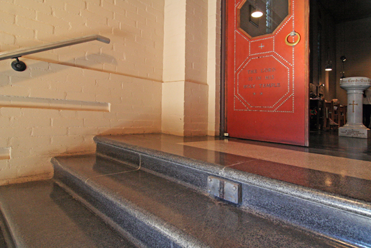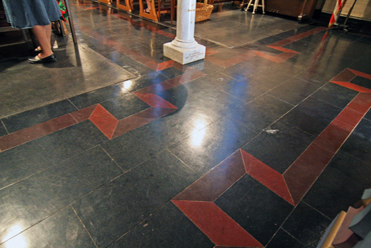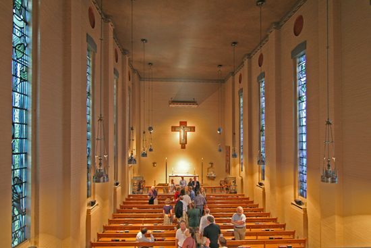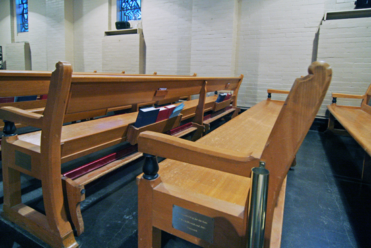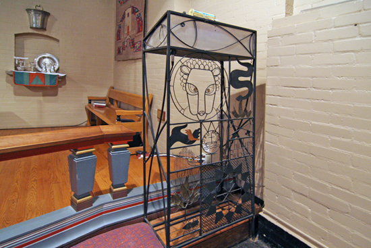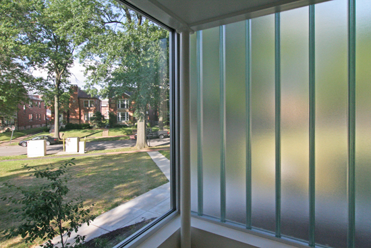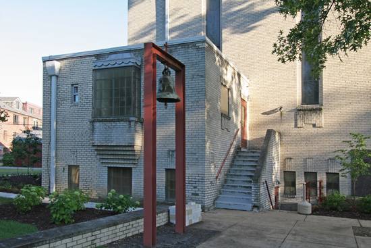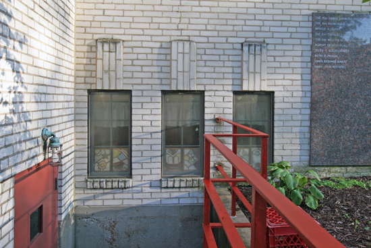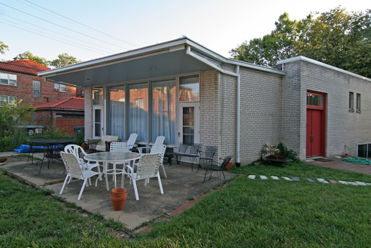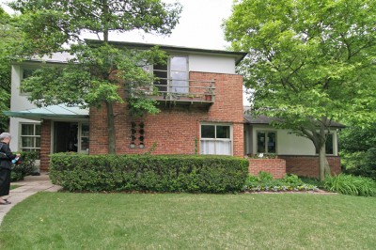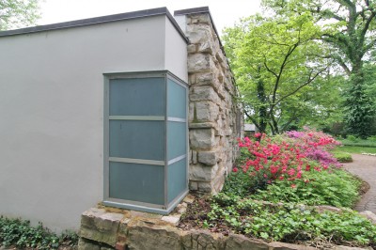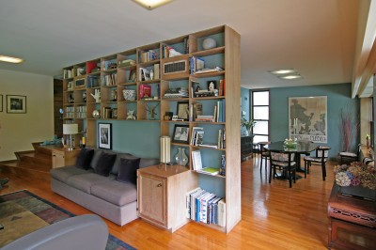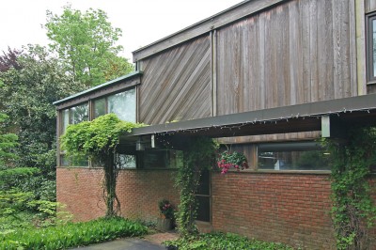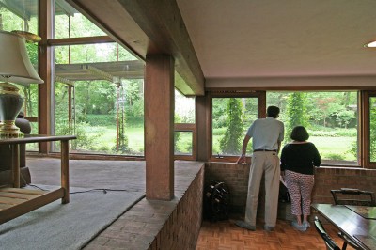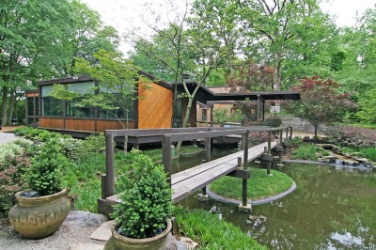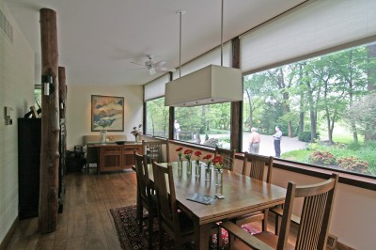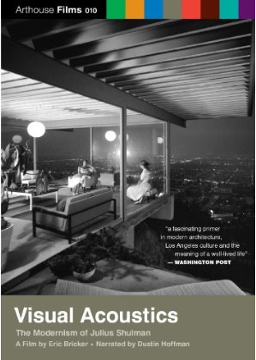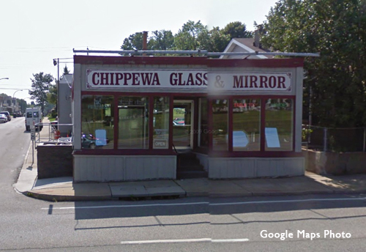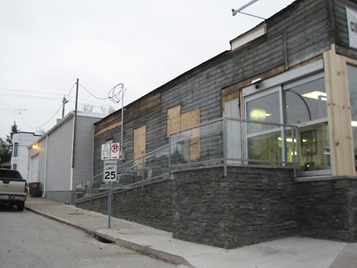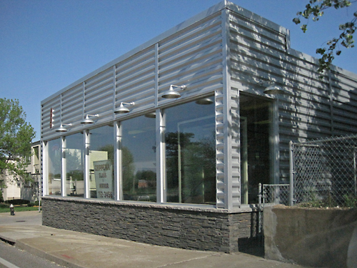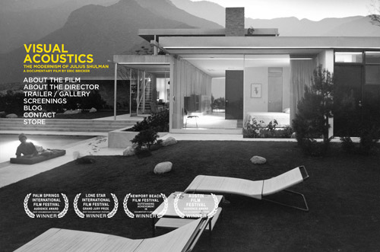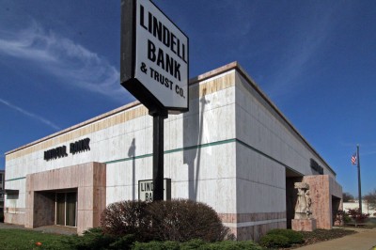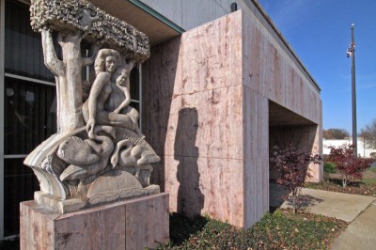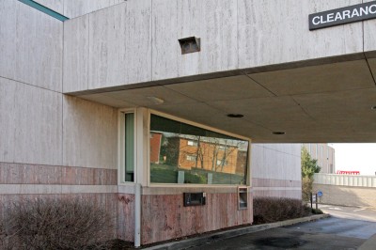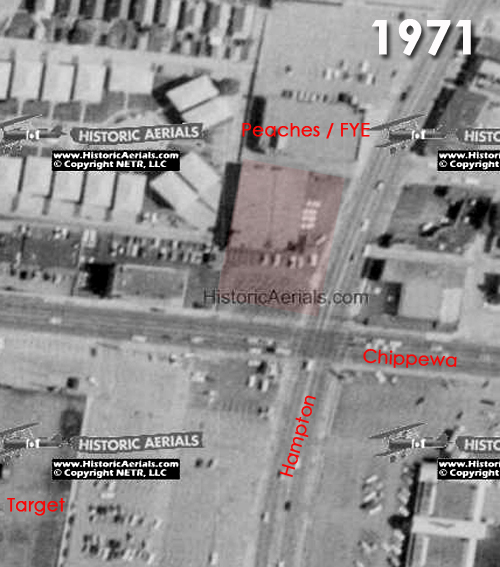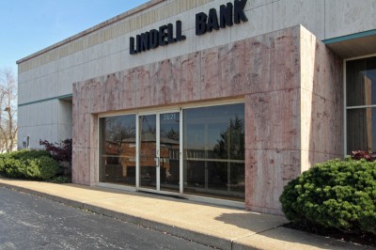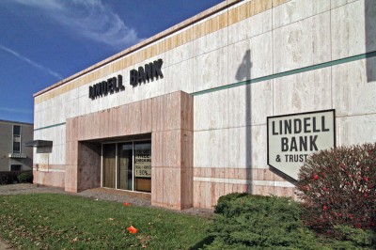
Frank Lloyd Wright is an architectural giant. We all know as much about him as we want to, and even a disinterested person knows who he is and why he matters. But I think he matters for the wrong reason. I will conclude this piece with 5 points to make the case.
The following views were conjured by the Frank Lloyd Wright house currently for sale in St. Louis, MO. As I took these photos of the place, I felt kind of bad that the family is enmeshed in #4 of the 5 Points of Wright.
Evidence of a Crappy Architect
A Google search gives you more evidence of Wright being a crappy architect than you may have time to read. So let’s do just a few bullet points to verify this claim:
• Wright’s most acclaimed work is Falling Water, which the owner referred to as Rising Mildew. This piece neatly lays out some of the problems with the architect and the construction, which led to an $8 million restoration.
• From Architecture magazine, November 1989: “Leaks are a given in any Wright house. Indeed, the architect has been notorious not only for his leaks but his flippant dismissals of clients’ complaint. He reportedly asserted that, ‘If the roof doesn’t leak, the architect hasn’t been creative enough.’”
• This is a good laundry list of 7 things Wright got wrong about design. Which concludes the same way as most articles about his architectural ineptitude do: “genius justified his design mistakes.”
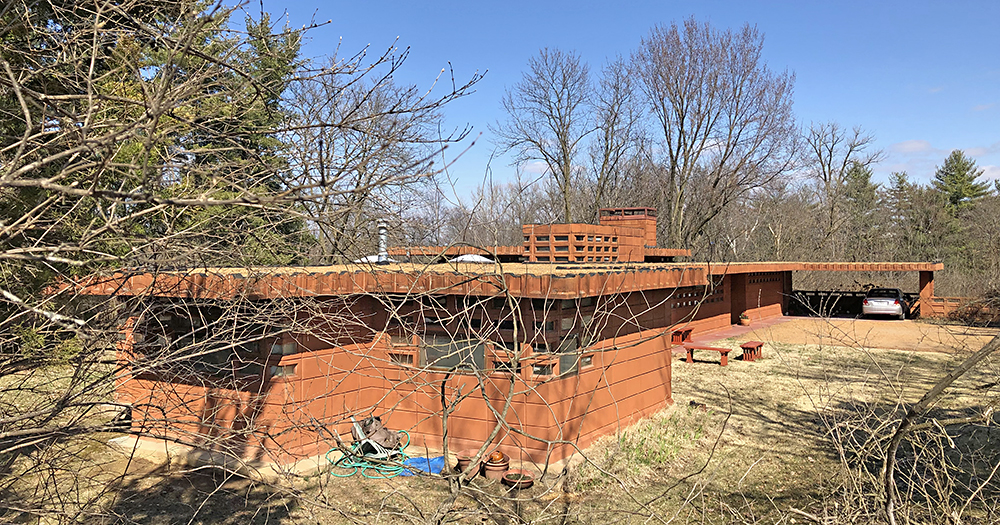
Evidence of a Pioneering Artiste
When reading about the engineering defects and customer complaints of Wright-designed residences, I can’t shake the image of a pretentious artiste abusing the largess of monied patrons who are willing to tolerate such behavior in hopes that their lives will reflect the golden light of artistic genius. This is a commonly accepted personality trait of Great Artists.
Architecture is most certainly an art, but one with inherent limitations because it’s about making structures that people use and depend on. The artistic aspirations of a building must successfully meld with the client’s intended function and the builders’ ability to construct it firmly and accurately (also known as the Vitruvian triad of beauty, commodity and firmness).
Creating a building is much like shooting a film with the architect as director. This cooperative concept was better described by the professor (and inspiring analytical thinker) Witold Rybczynski in his book Looking Around:
“…a building exists not solely as a vehicle for the skills or expression of the architect but as an object with a function… This prevents the architect from developing what is usually the hallmark of an artist: a consistent personal style. Or, at least it should.”
A large percentage of Wright’s visionary reputation centers on complete control of every design detail. The concerns and needs of his clients and builders were ignored and treated like the football a boy threatens to take back if his pals won’t let him be full-time quarterback.
His art was the most important concern and his contempt for the residents who would live in the piece was palpable. His patrons were hypnotized into overlooking the practical failings of their home for the sake of great art.
Wright achieved artistic perfection despite the pesky requirements of owners; he proved that architecture could exist as an uncompromised high art, divorced from the practicality that had previously accompanied it for centuries. This is a revolutionary, pioneering concept.
The architectural community tends to side with the artistic brilliance of Wright. His vision altered the celebrity and prestige of the profession. To subsequent generations of architects, his technical failings hardly matter because: artistic brilliance. Yet, every architect in his wake will never get away lawsuit-free with the structural crap that Wright pulled off because they don’t lean into the obvious: Frank Lloyd Wright was not an architect. He was a great artist.
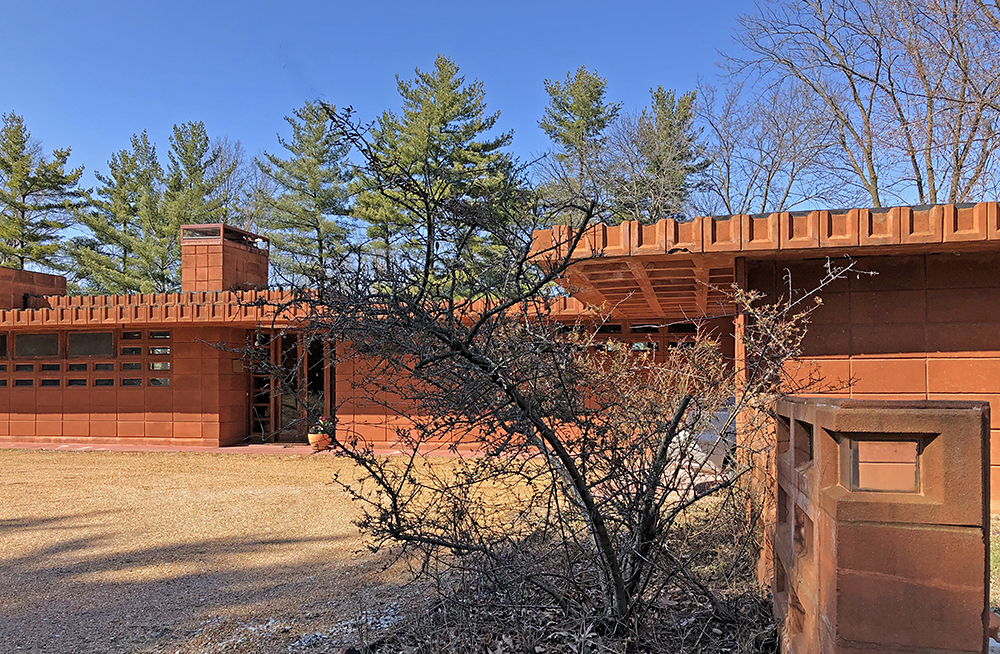
5 Points of Wright: Crappy Architect, Brilliant Artist
With all humility (i.e., I don’t have an architectural or art degree!), I’m requesting a reclassification of Frank Lloyd Wright from Great Architect to The Greatest Artist of the 20th Century. My case is based on these 5 points:
1. He forever changed the rules and boundaries of a classical art form.
He didn’t let the limitations of the ancient craft of architecture reign in his creativity. The architecture was merely a springboard to hurl him over the boundaries and onto a new plain. If great art inspires others to explore further and forge new paths of expression, he qualifies just from the hordes of architects who have followed in his steps.
2. He created revolutionary art with new materials.
Rather than pencil, paint, stone or clay, he used life-sized three-dimensional building materials. Paper or canvas was not the proper place for realizing his ideals; only mixed media could bring his vision to light. The frames for his work measure thousands of square feet mounted directly to the earth, and no one since has been able to use his medium with such assurance and unrestricted creativity.
3. He designed and built his own art galleries.
Not only did he get funding to create amazing pieces that were arranged in powerful installations, but he also designed the perfect buildings to show them in. Many patrons pushed the bounds of propriety by living in his galleries, but they usually came to their senses and vacated before mussing the essence of his work.
4. His galleries become museums.
After removing their personal belongings, patrons usually transfer these galleries to foundations who turn them into museums dedicated to preserving his art for the delight and education of present and future generations. That we are able to view his works in their entirety, and that they continue to profoundly move us, proves the museum designations a sound decision. Also, 9 times out of 10, it’s impossible to treat these homes as a regular house sale. No realtor wants to deal with the consequences of social media outrage by letting a Wright be sold as a teardown.
5. The opportunity to own any of his works is increasingly rare and expensive.
Wright was insistent that every piece of his work remained as it was designed. To get rid of a table or a light fixture was akin to chopping a toe off Michelangelo’s David. People have accepted this as a wise artistic decision and break their bank accounts to leave everything intact. But when the foolish do let go of individual pieces, they are snapped up by wealthy people who covet them as exceptional works of art. That the pieces retain their beauty and power when removed from the original context is testament to his clarity of vision and mastery of design. A person who owns a Wright piece then displays them as one would any important fine art object. Company would never be allowed to sit in one of his chairs or walk across one of his rugs. That would be as preposterous as using the Mona Lisa as a bulletin board.
These are towering artistic achievements that make Andy Warhol’s pop culture statements look like birthday candles on a cupcake. Analyzing Frank Lloyd Wright from a fine art point of view places him firmly in the pantheon of centuries of great artists, and with no serious competition for title of The Greatest Artist of the 20th Century.
St. Louis Addendum
Frank Lloyd Wright did two homes in St. Louis, Missouri. One of them is already a museum. As of 2018, the other is technically for sale. But the details of point #4 above are in play; the effort is toward turning it into a museum.

