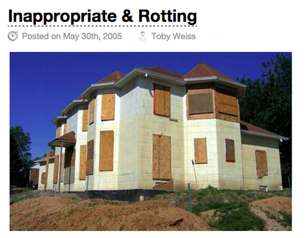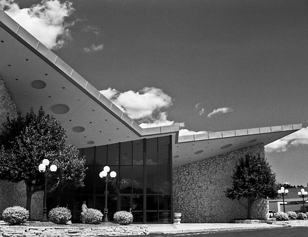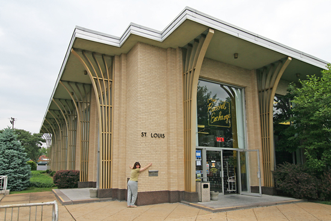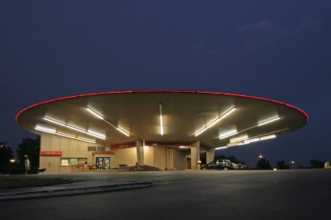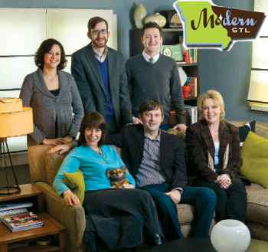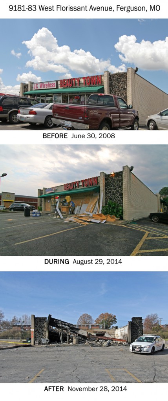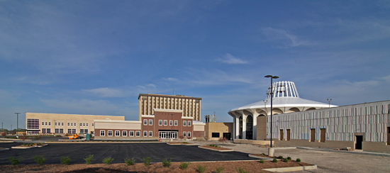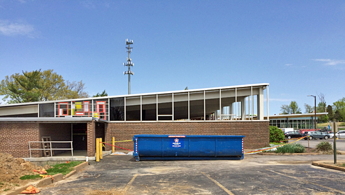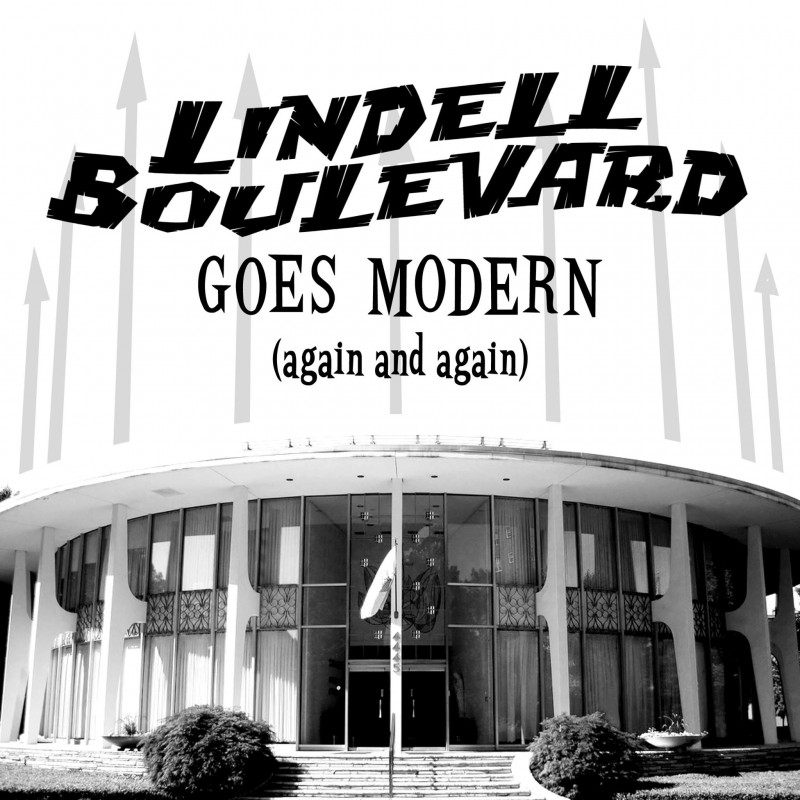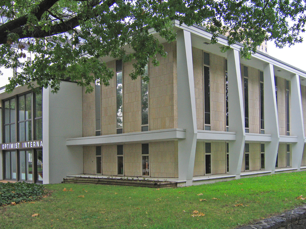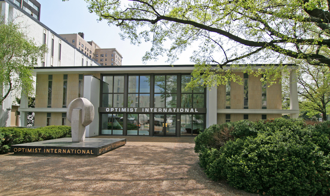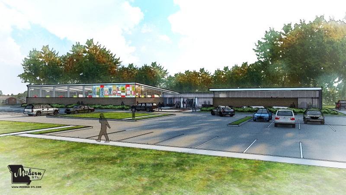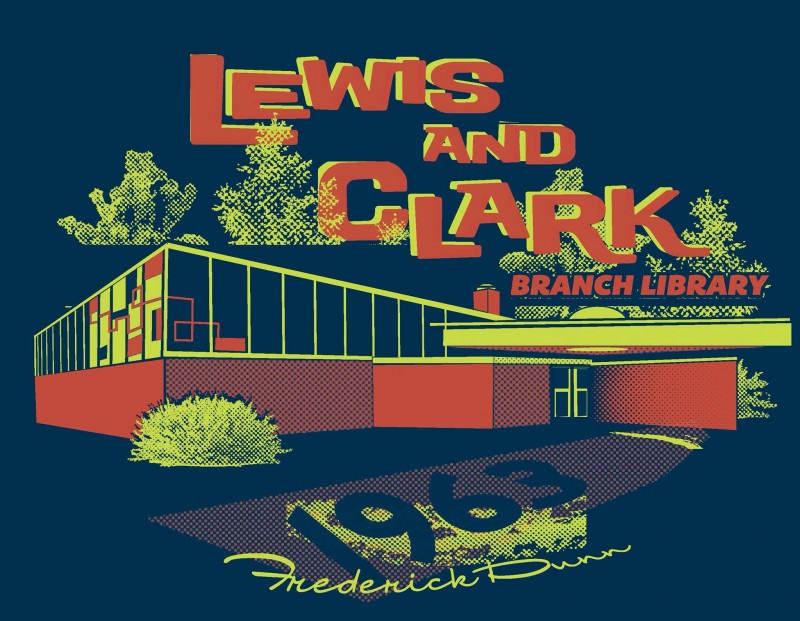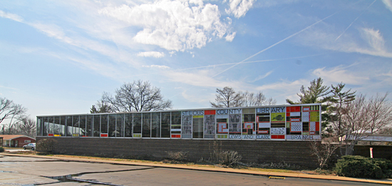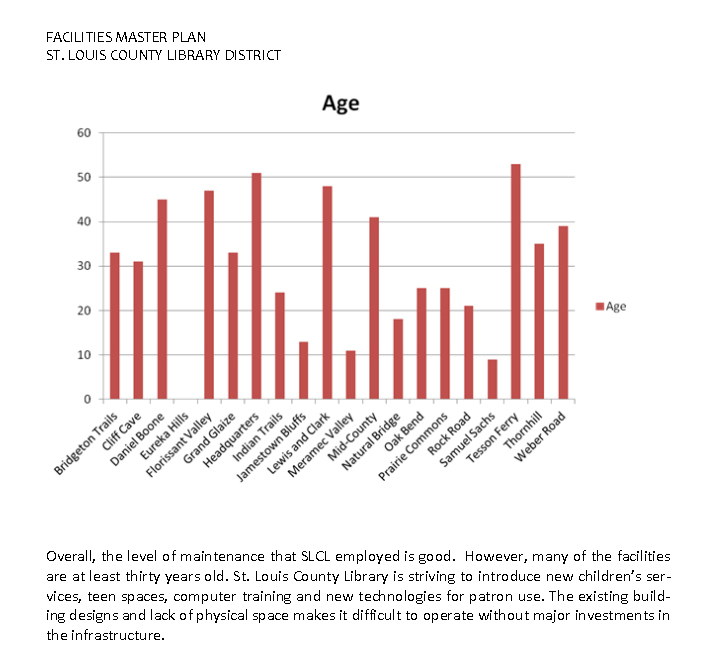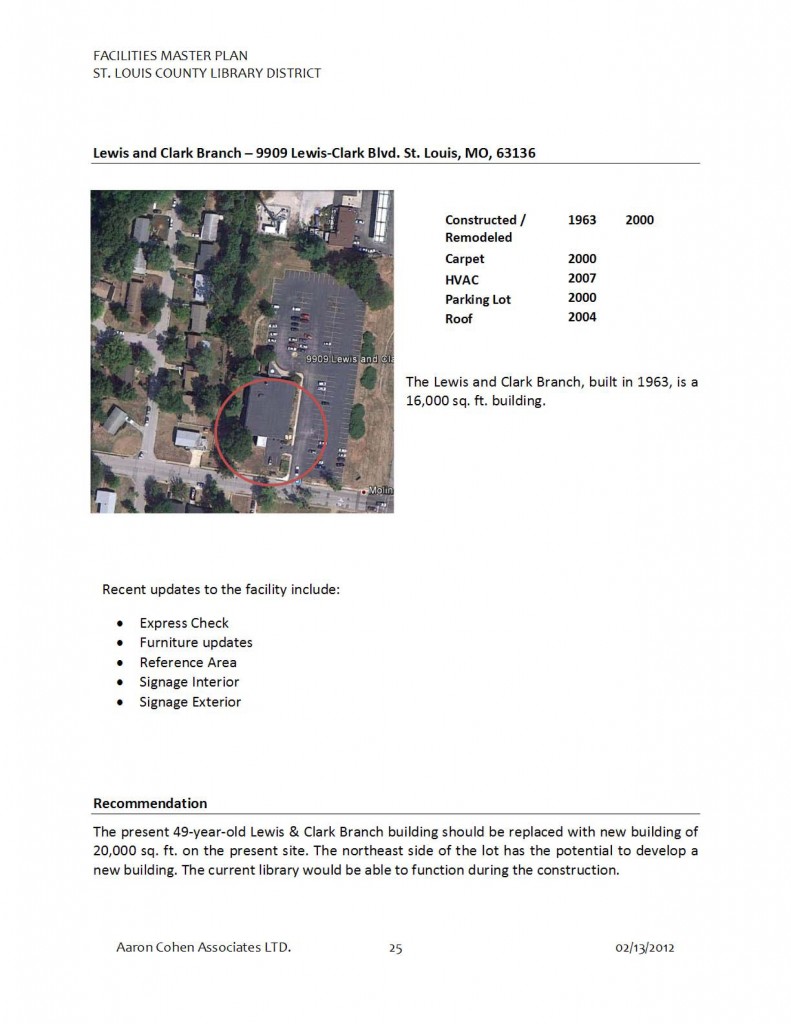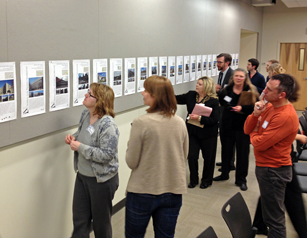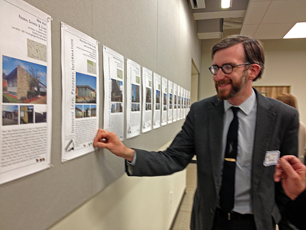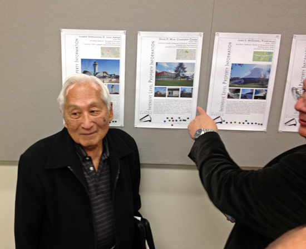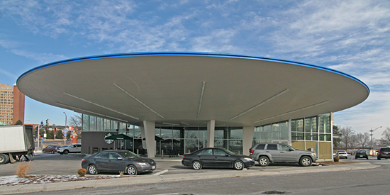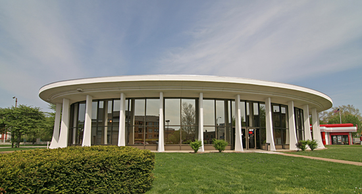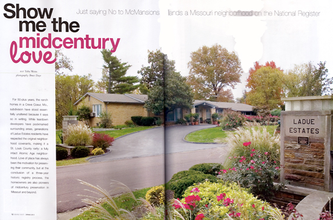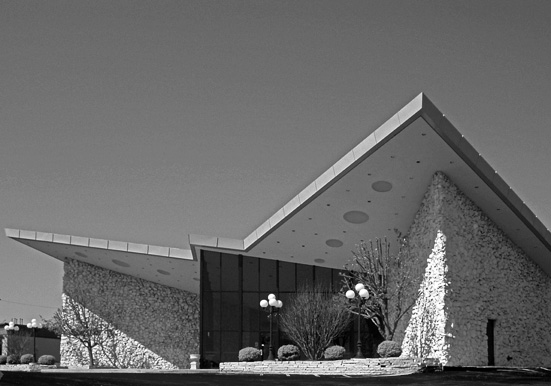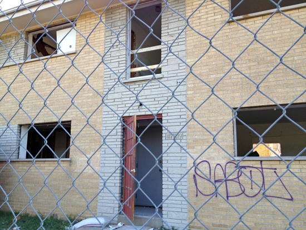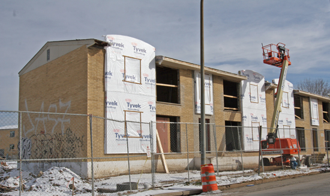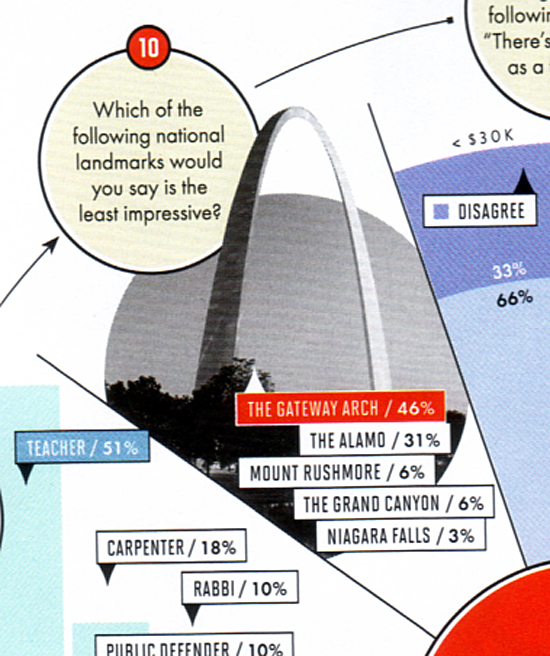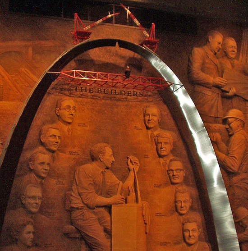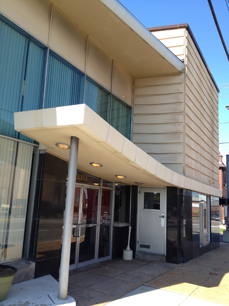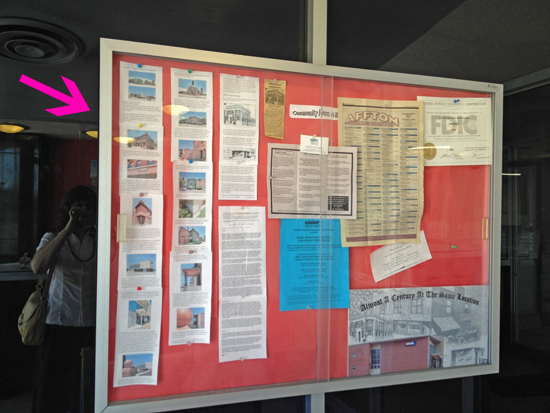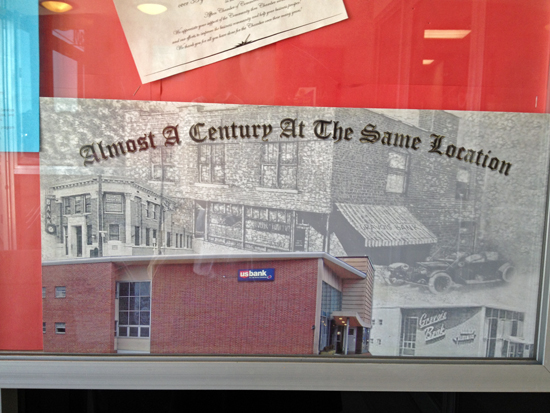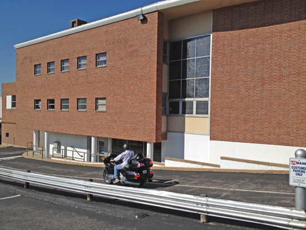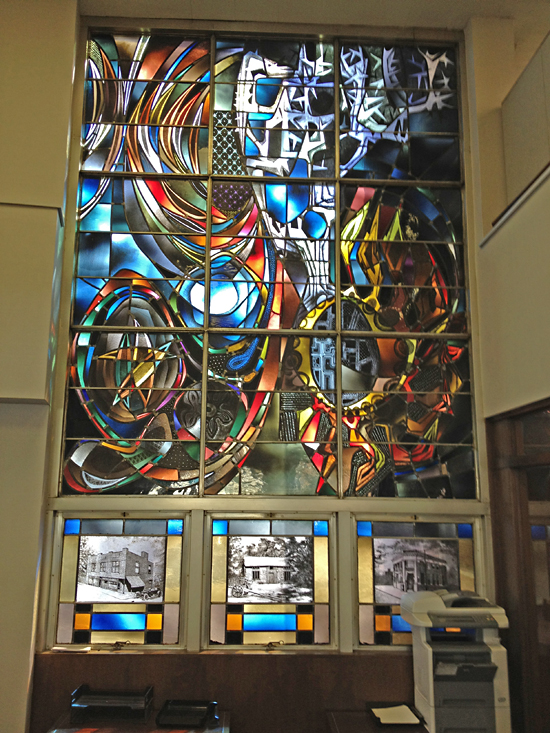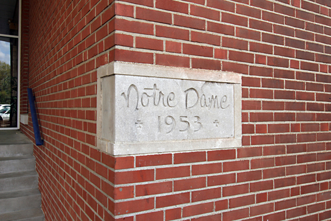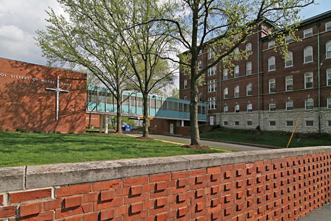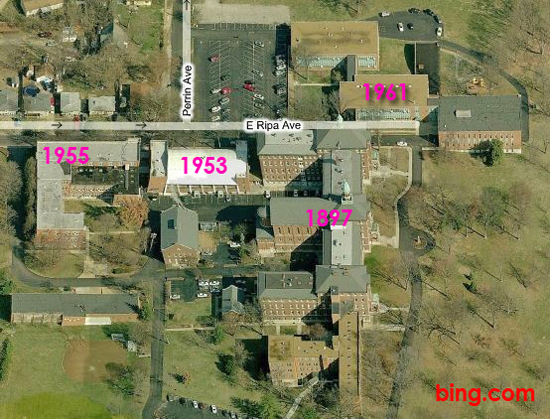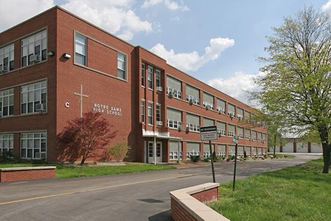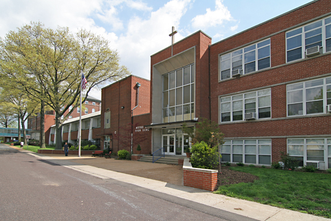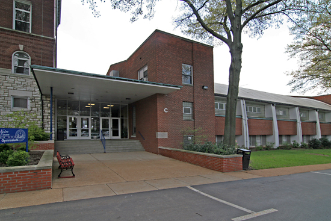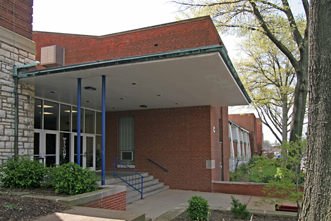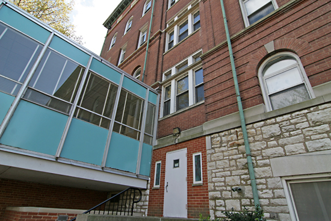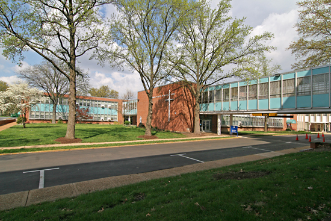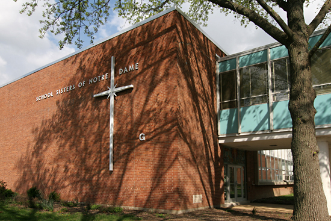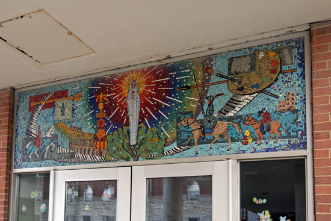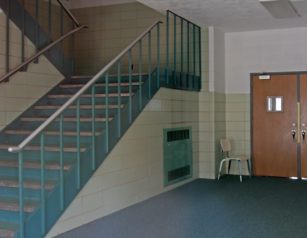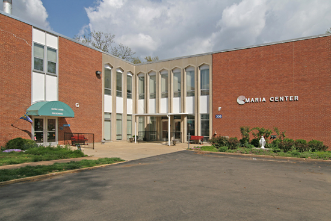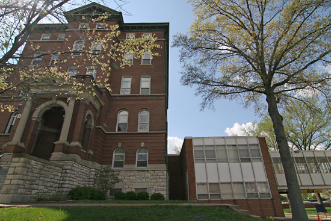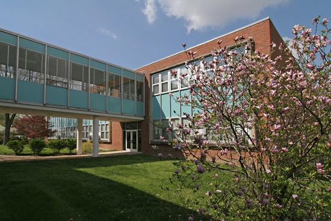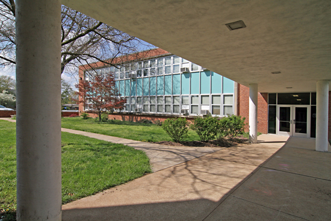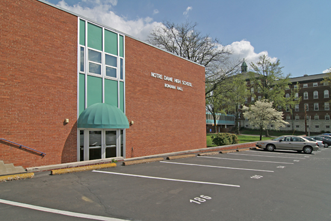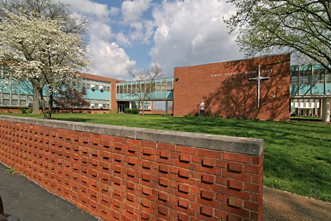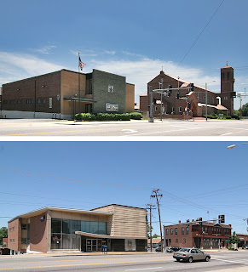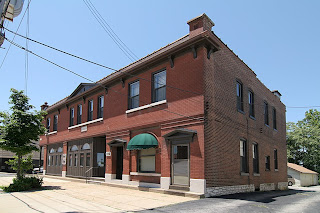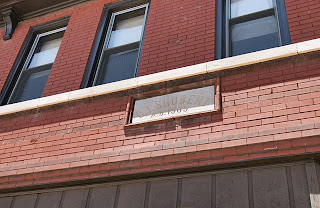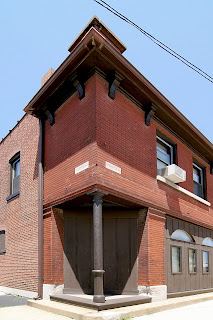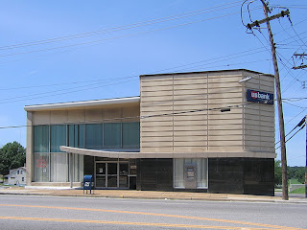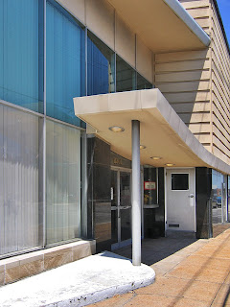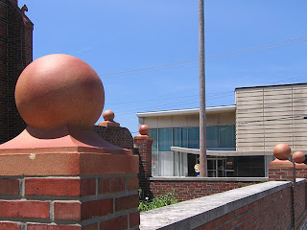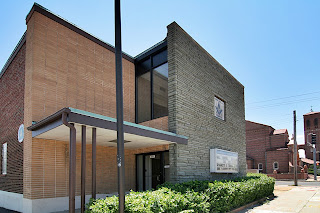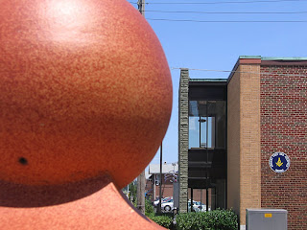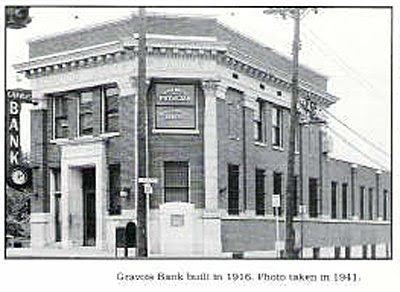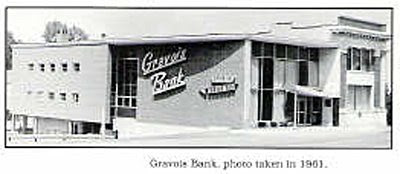May 30, 2005 was the very first B.E.L.T. entry. 10 years later, the title of the maiden post ironically sums up my current mindset about the state of my relationship with St. Louis:
As a person who trends to the positive because it has more power for meaningful change, I’m not comfortable with the cantankerous and curmudgeonly state of mind I’m currently in about my beloved hometown. Rather than prattle on in the negative, I prefer to say nothing at all. This is why new postings have been scarce throughout 2013 and most of 2014, and came to a complete halt after expressing my feelings about #Ferguson in September 2014.
But a 10-year anniversary of a blog is a special thing, especially in the ADD cyber world, so I want to acknowledge my relationships with this blog, this town and the people who have been a part of this journalistic journey. So to quote an overzealous 5th grade classmate who was picked to lead our physical education class for the day: “10 jumping jacks! Ready? BEGIN!”
An Outlet for an OCD Photo Habit
I wanted to be like Julius Shulman, and happily went down that path with several years of serious dark room lurking over black and white film of St. Louis architecture, grand and unassuming (like the example above, of the former Mark Twain Theater in Sunset Hills, MO). Then I got a digital camera. Film vs. digital is the equivalent of espresso vs. cocaine, and I went on an epic bender.
I believe there should be a purpose and/or outlet for creative expression, so felt a burning need to do something with this stockpile of images. This need coincided with blogging going mainstream. I started my first blog, M.E.L.T. in March 2005.
With some kindly coding help from Perez Hilton and Trent Vanegas (Pink is the New Blog), I got the knack and shared thoughts about my lifelong obsession with pop culture and celebrity.
M.E.L.T. was the necessary blogging due diligence and learning curve to get to what really mattered – St. Louis buildings, grand and unassuming. I still clearly remember the joyous moments I discovered Ecology of Absence, Urban Review STL and Built St. Louis. These men and their output were inspiring, fascinating and entertaining. I felt I had something to offer about our town’s built environment that wasn’t covered by them, so it would not be a pale imitation of their work, nor step on their areas of expertise.
A Mid-Century Modern Cheerleader
The launch of B.E.L.T. created a place to share photos and stories of my travels around St. Louis, and beyond. It was also the opportunity to dig deep into the demise of Northland Shopping Center, in Jennings, MO, that had both deep personal meaning and important historical context about mid-century modern architecture coinciding with the development of St. Louis County.
While all eras of St. Louis architecture matter to me, it’s the architecture from roughly 1940 to 1970 that resonates strongest. Those are the photos and stories I shared the most, and the buildings I worried about the most. MCM architecture was too young to yet be properly appreciated by the preservationists and general public, while also being too old for developers and the general public to care about. In 2005, Northland Shopping Center and Busch Stadium were the biggest examples of MCM disregard leading to demolition.
I felt an urgent need on two fronts:
- To call attention to the last important era of American architecture, with the hopes that the preservation communities would catch on and get behind protecting the best examples.
- Photographically capture and share as many of our local examples as I could before they disappeared.
Much to my surprise and eternal gratitude, it wasn’t hard to sell. Turns out there were plenty of St. Louisans who understood and agreed with my agenda. They were generous with information – hipping me to things to check out, or filling in missing details – and enthusiasm.
B.E.L.T. sometimes helped to make it easier for us like-minded folk to protect or celebrate MCM architecture.
Protection-wise, a large group of us went up against an arm of the St. Louis Archdiocese to save the San Luis in 2009. We lost the fight (and the building), but learned valuable lessons about how to handle future threats.
In retrospect, it really didn’t take long for the City of St. Louis to get on board with saving worthy mid-century buildings. One great example: By Spring 2013, Missouri gave us an award in Jefferson City for helping to save the Grand Center Saucer (with the original architect, Richard Henmi, in tow!).
Celebration-wise, a Spring 2010 post about an Atomic Crash party in Indianapolis ended with a question about doing something similar here in St. Louis. The first 4 commenters on this post became founding board members of what became – and remains – Modern STL.
Because of B.E.L.T. I’ve been honored to be invited to take part in symposiums, seminars, lectures, exhibits and documentaries, tours and film screenings (hello Julius Shulman!). And most astoundingly of all, esteemed people who actually are architectural experts because they have the education, experience and encyclopedic minds have repeatedly referred me to as an “authority” on St. Louis mid-century modern architecture.
No disrespect to any of them when I say, “Man, you’re soooooo wrong!” I am not an authority, by any measure. I am only a storyteller who illustrates the tales with photos. I am only a cheerleader for an architectural style that needs proper respect. The beauty of the little big town of St. Louis (and the internet) is the ability to reach the key people who actually can, and do, make a positive difference. To quote Freddie Mercury, “I thank you all.”
But It’s Been No Bed of Roses
By 2013, there was many fine people, blogs and organizations covering St. Louis architecture – and MCM specifically – that my compulsion to cover it relaxed. My slacking blog entries wouldn’t cause any harm because others had the wheel. So I took the time to pursue another lifelong passion – music – and that is an ongoing staple of my free time (shameless plugs: The Remodels & The Jans Project).
Then there was August 9, 2014. On that Saturday, as Michael Brown was shot down in Ferguson, I was about 1.5 miles away in neighboring Jennings, showing someone a street where I once stayed. To an outsider, they were shocked at the state of decay and disrepair of the streets and homes. Seeing it through their eyes – rather than with my typical nostalgia and loyalty to North County – I was stunned and saddened. Later that night, I learned of what happened to Michael Brown, and I was heartbroken.
From that moment on, the events that transpired in Ferguson radically altered my perspective. What was the point of rallying to save a building (the Lewis & Clark Library in neighboring Moline Acres) when the people of North County were in turmoil? Many buildings in Ferguson and Dellwood were sacrificed to the anger. I was compelled to talk about in this post. But in the face of systemic injustice to some of our people, I lost the heart to talk about buildings.
Come November 24, 2014, with the grand jury decision not to indict Officer Darren Wilson, I was sickened and in tears as Ferguson and Dellwood burned. It truly felt as if the Powers That Be were purposely letting it be destroyed to make a convoluted point.
Since then, 3 things are really pissing me off:
- Football Is More Important Than You: Governor Jay Nixon – who had to be dragged into inept action about Michael Brown’s death in North County – couldn’t move fast enough to potentially wipe out part of the North City riverfront to build a new football stadium. And telling us that we had no voting rights about partially funding a new stadium because we’re still paying for the current stadium. And this boondoggle trail is already muddied by crooked money. Why is it that every 20 years we have to pony up so a select group can make even more entertainment dollars?
- Special Rules for Millionaires: You are fine-tooth-combed for a car loan, but the City of St. Louis couldn’t be bothered to do a credit check on Paul McKee before giving him unprecedented land-massing allowances and tax breaks. McKee is defaulting on multi-million dollar loans on his North City properties. Ecology of Absence uncovered and reported the details of McKee’s disregard for North Side people and property several years before City Hall issued the free pass to supposedly redevelop it. Unfortunately, history and truth is never as important as continually forcing upon us underperforming Silver Bullet Solutions.
- Causing Destruction to Save You: The City of St. Louis is lobbying to demolish occupied North Side homes and businesses so the National Geospatial-Intelligence Agency might remain in the city because, supposedly, the NGA’s tax money and employment is more important than that which is already there. Why not 2-bird-1-stone it and use the vacant Pruitt-Igoe site for this project? Or is that not owned by Paul McKee?
And Enough Already!
These are the St. Louis thoughts that lately occupy my mind. This is why it’s better I say nothing at all. Anger and criticism is easy to cave into, but it leaves me feeling inappropriate and rotting, a disillusioned Pollyanna.
There are St. Louis built environment happenings that are surprising and cool. For instance, the Northwest Plaza redevelopment is, so far, an interesting balance of original buildings with new construction and uses (above, under construction, April 2015). And all the modern in-fill housing and mixed-use buildings slated to go up around The Grove in South St. Louis is life affirming. Jennings called a quick halt to Family Dollar wanting to take down a Frederick Dunn church on West Florissant, and then found another tenant for the church.
But I can’t muster the energy to cover those things. I’m trying to muster up the courage to photographically cover the demolition of the Lewis & Clark Library (being dismantled, above, April 2015), and reeling from the irony of the failed effort winning an award. I don’t know if I have it in me to watch another beloved and worthy building go down needlessly, much less share the story with others. It’s probably best to just grieve in private, over this and all the other St. Louis people and places that trouble me. I count on this being a momentary phase, please.
Some Stats, Acknowledgements & Forecasting
In 10 year, there have been 437 B.E.L.T. entries (or 438, counting this one). Google Analytics reports these are the Top 10 most-read posts:
- A White Flight Tour Up West Florissant Ave. to #Ferguson and North St. Louis County
- Masters of Sex: St. Louis Reality vs. TV Depiction
- Urban vs. Rural
- Sneak Peek: Downtown St. Louis Sculpture Garden
- Top of the Towers
- Inside the Top of Tower Restaurant
- Mid-Century Modern For Sale in Old Town Florissant
- Overland, MO Mid-Century Modern
- Southern Funeral Home For Sale
- CWE Mid-Century Modern: Lindell Boulevard
Here are the Top 10 posts with the most comments from readers. Only 3 overlap with the most-read, so can we conclude these are of most interest to us locals? (Note: I disabled comments on the West Florissant White Flight post to avoid the hatred. People still found ways to get ‘em in, though.)
- Top of the Towers
- One More Walgreens Will Surely Complete Our City
- Overland, MO Mid-Century Modern
- Sunset Hills Teardown, Revised
- 2 More Gasometers Coming Down
- Northland Shopping Center Artifacts
- Tear Down Jamestown Mall
- Rossino’s Italian Restaurant
- Inside the Top of Tower Restaurant
- Barely There: St. Louis Hills Office Center Update
And this would be the only time I get to indulge as such, so off the top of my head – in no particular order – are 10 of my personal favorite posts:
1. Hampton Avenue Mid-Century Modern
2. North County MCM: Independent Congregational Church
3. Heavenly Mid-Century Modern: The Union Memorial United Methodist Church
4. Personal Architecture: Northland Day Nursery School
5. Shutters – Why?
6. The Doors of St. Louis Hills
7. Harris Armstrong, South Side
8. MILESTONE: Mid-Century Modern Subdivision on Missouri’s National Register of Historic Places
9. Unnerving Florissant Modern
10. The Dorsa, “The Ultimate in Mode Moderne”
St. Louisans are so heart-warmingly generous with information, and love to share their knowledge. Along with post comments, I have received so many wonderful emails from so many helpful people. To everyone who provided pieces of the puzzle, thank you a million times for caring and sharing.
B.E.L.T. also made it possible to meet so many amazing, enthusiastic people who care deeply about St. Louis, and I’m eternally grateful for those that became good friends and fellow adventurers. So many of these posts double as a personal scrapbook of good times I had with great people.
Thank you to any organization or publication that bestowed an award upon B.E.L.T. and/or its author. That’s way cool. And to all the journalists who asked for my thoughts or assistance, thanks for believing St. Louis buildings are newsworthy.
As for the future… I bet I post again. Like I said, I hope the “you kids get off my lawn!” phase is a temporary affliction. And I am exploring the world of podcasting. The St. Louis built environment would definitely be a reoccurring topic, providing a chance for you to hear from some of the St. Louisans who’ve enriched my blogging experiences.
I am far more frequent with building posts on Instagram and the B.E.L.T. Facebook page, so please follow along.
And thank you for being a part of the past 10 years. It was pretty kick ass!

