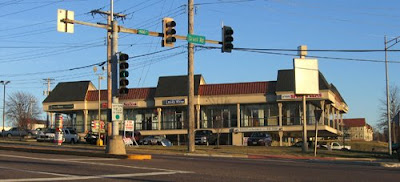Creston Center, Watson & Grant Intersection
Crestwood, MO
 The Creston Center, Before. It was a simple and spare 2-level shopping plaza built in 1961. Note the snappy vertical sign to the left, in the auto-centric spirit of this stretch of Route 66. To its right is another 3-sided sign that spun around so 3 major tenants could have equal billing. And a tiny out-building sat close to the corner, making the most of every square foot of land.
The Creston Center, Before. It was a simple and spare 2-level shopping plaza built in 1961. Note the snappy vertical sign to the left, in the auto-centric spirit of this stretch of Route 66. To its right is another 3-sided sign that spun around so 3 major tenants could have equal billing. And a tiny out-building sat close to the corner, making the most of every square foot of land.
 The Creston Center, After. The ginchy Creston sign topples, as does the out building, and the remodel is a hot mess.
The Creston Center, After. The ginchy Creston sign topples, as does the out building, and the remodel is a hot mess.
Now, I’m not saying the original was an important piece of design worth preserving intact. It was very appropriate and utilitarian retail design for the time, and the cantilevered balcony that created covered parking for the lower level is a nice mid-century modern touch. Its simplicity kept it under the radar in the 21st century, but in a bid to jazz up the place and get a full tenant load, the owners paid for a remodel that is just… a steaming hot mess.
 In December 2002, when the above photo was taken, the place was about 65% rented. Today, the place is now about 50% rented, so remodeling to make it more attractive to tenants didn’t really play out as intended.
In December 2002, when the above photo was taken, the place was about 65% rented. Today, the place is now about 50% rented, so remodeling to make it more attractive to tenants didn’t really play out as intended.
And “more attractive” is obviously in the eye of the beholder. Minimal lines and a flat roof are anathema to current day retailers; they want more “there” there to catch the eye of modern shoppers.
 So they put bulky caps on the slender metal poles and went to town on the roof. They gave that roof a height and heft and flash which creates the feeling that the cantilevered balcony is just going to collpase under all that rigamorale.
So they put bulky caps on the slender metal poles and went to town on the roof. They gave that roof a height and heft and flash which creates the feeling that the cantilevered balcony is just going to collpase under all that rigamorale.
Why the mixture of shingle mansard and pup-tent standing seam metal? I would have loved to hear the “designers” rationale for this absurd combination, especially because the addition of standing-seam boosted the budget for no good reason. Did they claim that this over-scaled mish-mash would create a dynamic energy so crucial for luring shoppers? Or that the mansards would indicate the prime locations in the building? Or was the rationale as mundane as the metal would ease the cost of re-shingling in the future?
Whatever the case may have been, the Creston Center was an overlooked and unassuming retail center that became a 3-ring circus of hubris and bad taste. I cringe every time I pass it and feel bad that their remuddle became a huge waste of money and intentions.

Thanks for the pics of how the building looked shortly after it was built. Turns out my Uncle Sam Kennedy Modglin owned and operated this facility back in the sixty’s, selling the business in the mid seventies. I was never there but he talked about it a lot after he retired.
Pingback: Shared Hosting
I live very, very close to this building and have always wondered what it originally looked like, thanks for posting the pictures. The cantilever is something to admire in form and how it deals with the auto.
Thats really awful. What that building needed was a coat of white paint. The mauve and dark green stripe thing they had going on was not really doing much for it. I’m usually not a fan of painting masonry, but in this case I think white paint (not off-white or antique white… real white) would have given the building a crisp look. Then get rid of all the existing signage and do something new and consistent. Nothing looks worse on a building like that than 10 different sized signs in 10 different fonts on 10 colors of plastic.
I loved that vertical sign when I was a kid. I wonder if anyone salvaged it?
This remodel was probably designed by the genius who threw a beige/mansard shell over a mid-century modern strip mall at Bayless and 55 about 10 years ago.
I would have loved to hear the “designers” rationale for this absurd combination
I don’t know about you, but I have that thought for most retail and just about everything residential being built today. Do these designers really sit around and say, “oh this beige monstrosity with excessive roof lines is so beautiful? We seem to be in a very sad state aesthetically. I recently heard a story about an architect who specified the interior of his project being a lame mixture of beige and taupe. He was going on and on about beige and how it is so modern! I doubt if that “architect” would know modern if it slapped him in the face.
What do these people learn while their are studying design? Are aesthetics even a part of the architectural curriculum in colleges and universities?