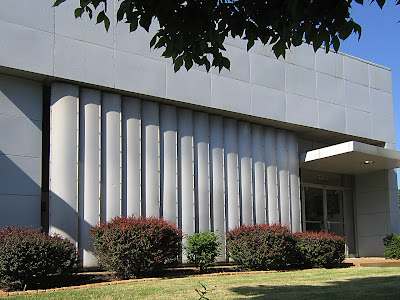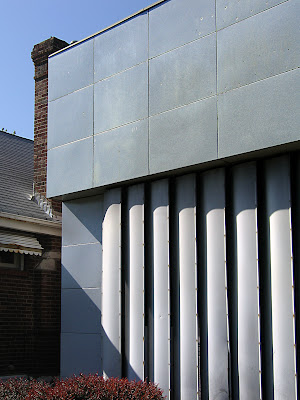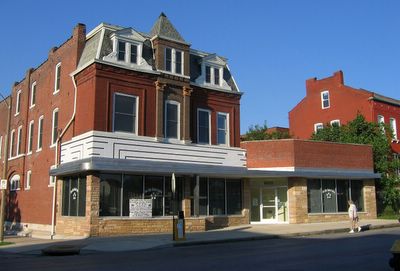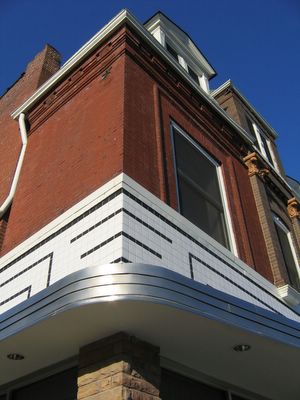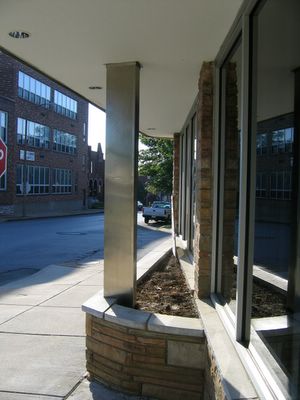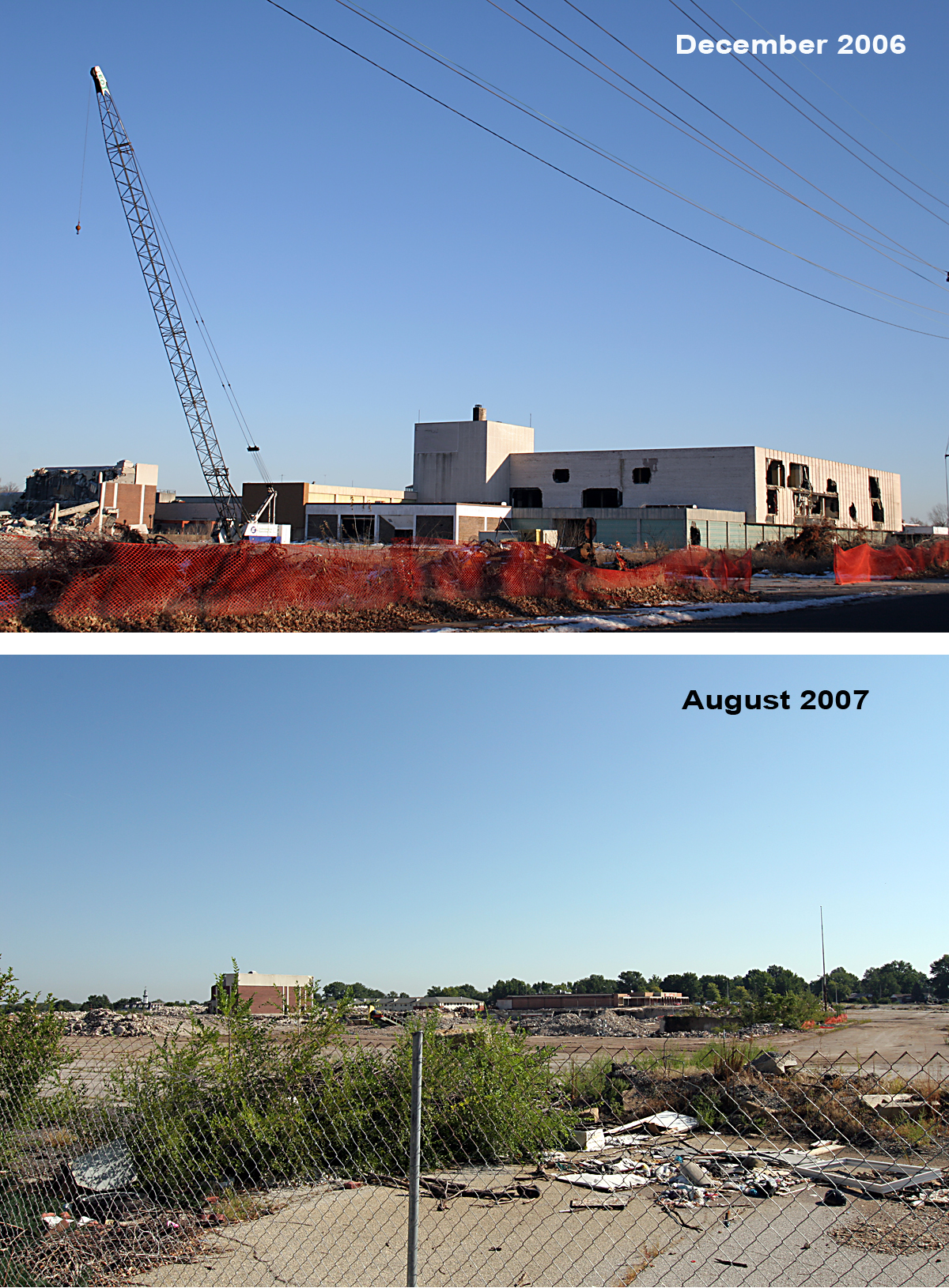
River Roads Mall, Jennings MO
River Roads is now, for all worthy detail, gone. A vertical ruin of what was the JC Penney building still stands, and the grocery store (which started life as a Krogers) is still open for business. Everything else is a mound of debris or a throbbing hole in the ground. This has been a leisurely demolition, lasting about 18 months with still more work ahead before any new construction can happen.
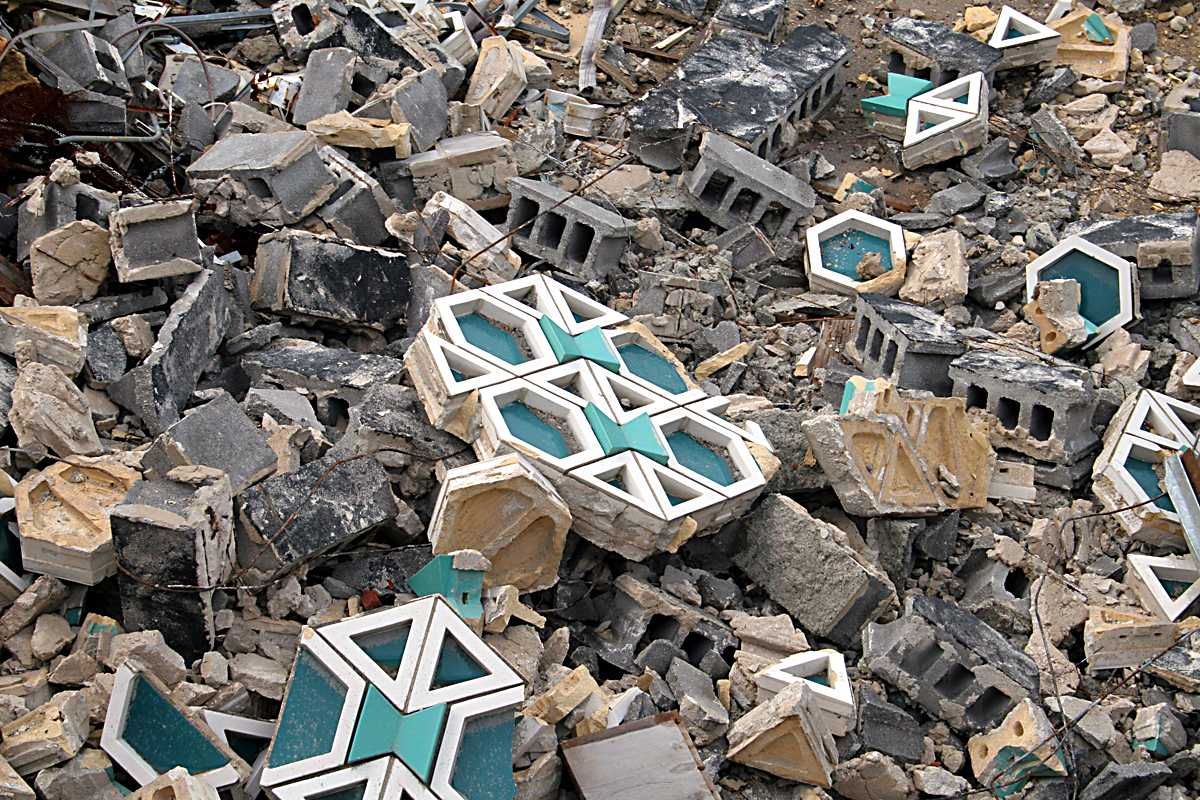
My anxiety over the River Road Ruins is officially over. The white, turquoise and aqua tiles littered all around and always just out of my reach (photo above) are now gone, there’s nothing left to save. So, that chapter of the River Roads story is done, but I’ve had a new chapter of the story writing itself in my backyard.
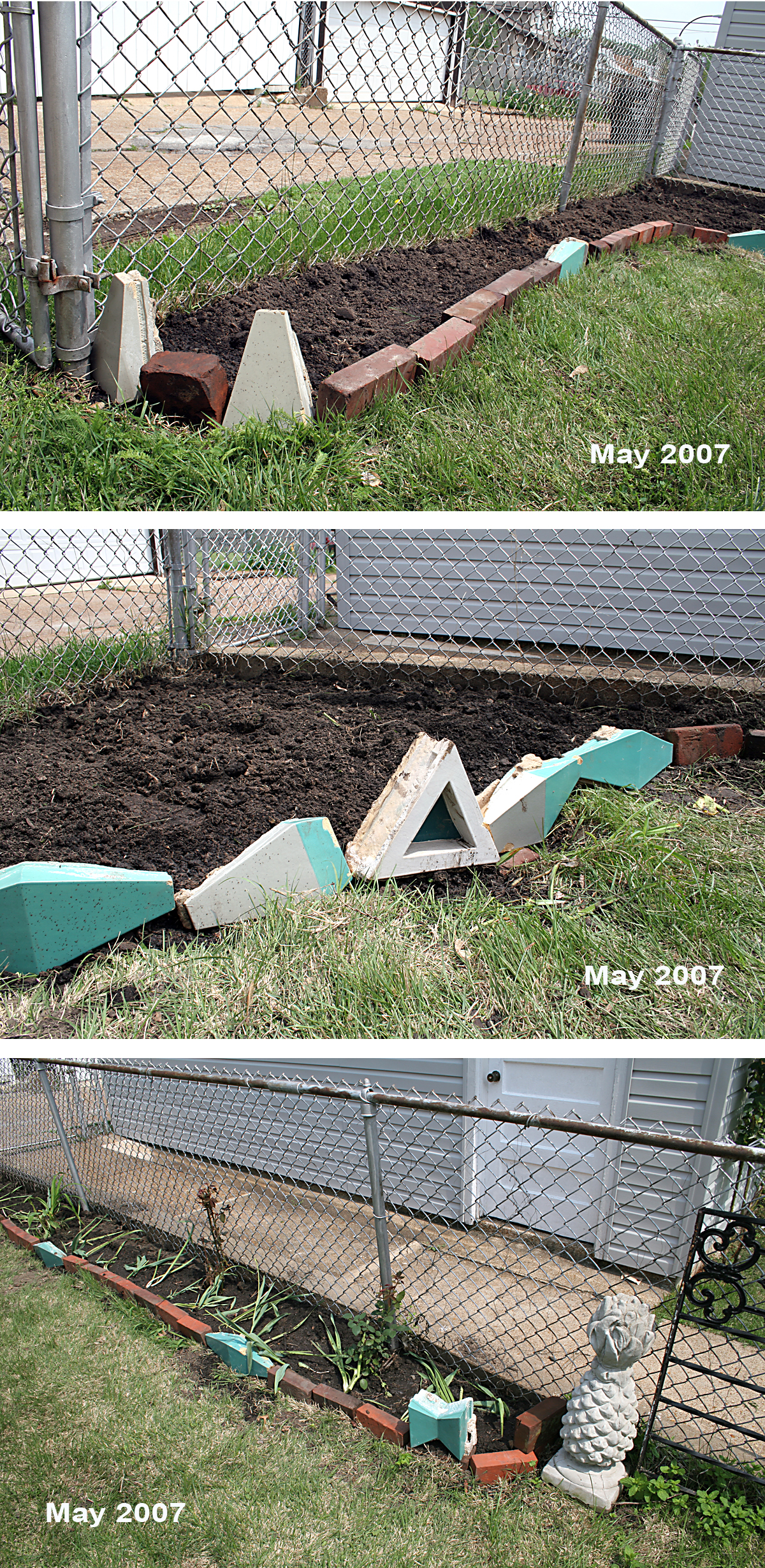
With several pieces of the former Stix, Baer & Fuller building piling up in my yard, the idea to use them as a garden border popped up. After cutting through backbreaking zoysia to create dirt beds, it was a strange thrill to layout the River Roads pieces into a whimsical, mid-century modern garden chain. By the middle of May, perennials and annuals had been planted, and it was just a matter of watching it grow.

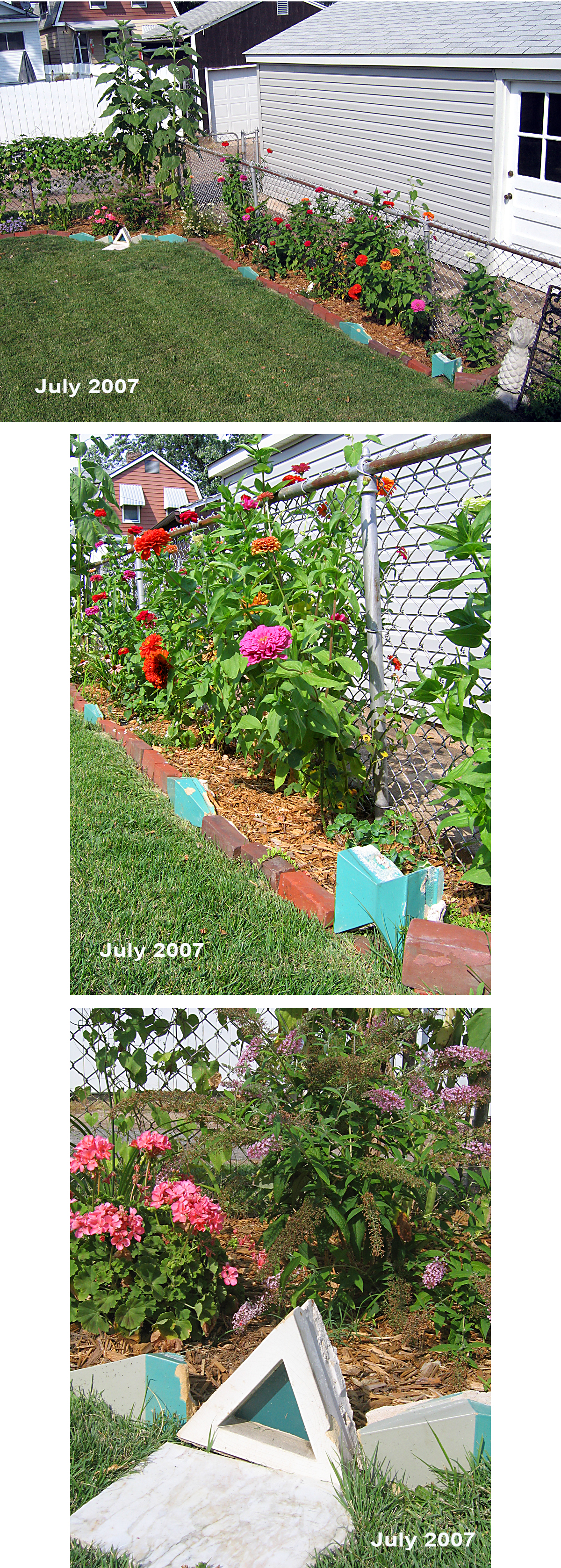
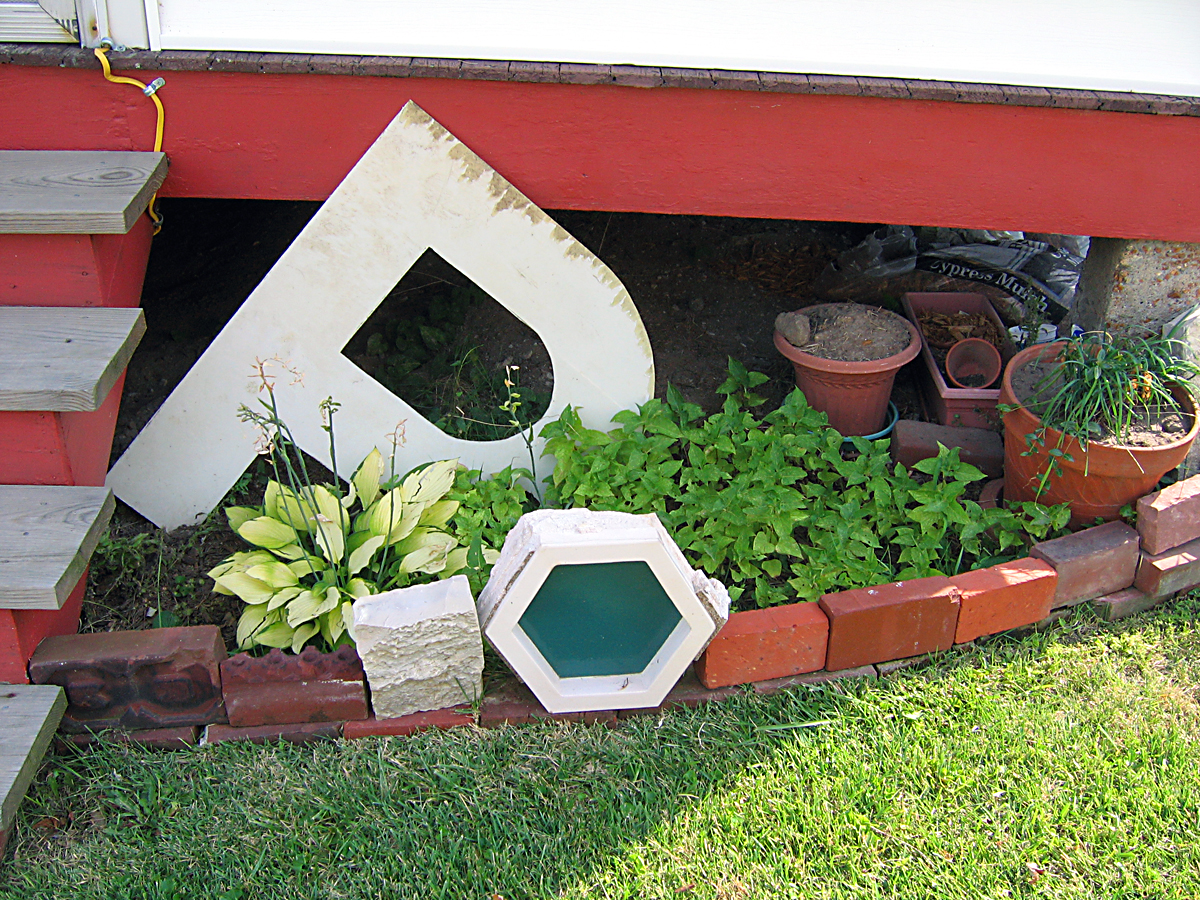 A sidebar to the River Roads Memorial Garden is shown above. The hexagon is part of the interlocking Stix wall that faced Jennings Station Road. To its left (in front of the hosta) is a piece of the original Cross Keys Shopping Center in Florissant MO that was demolished in 2003. What looks like a “P” to the untrained eye is actually the mangled “R” rescued from the main Northland Shopping Center sign in 2006. There are also various other pieces of Northland in this tableau, which underscores why I had to do something vaguely useful with all these pieces junking up my backyard.
A sidebar to the River Roads Memorial Garden is shown above. The hexagon is part of the interlocking Stix wall that faced Jennings Station Road. To its left (in front of the hosta) is a piece of the original Cross Keys Shopping Center in Florissant MO that was demolished in 2003. What looks like a “P” to the untrained eye is actually the mangled “R” rescued from the main Northland Shopping Center sign in 2006. There are also various other pieces of Northland in this tableau, which underscores why I had to do something vaguely useful with all these pieces junking up my backyard.


This has been my first true flower garden, so it’s been an education. One thing I’ve learned: sunflowers are scary beasts. They are too tall for comfort, and too heavy for their own stems to support them. Once the flowers finally arrive, they offer about 5 days of gorgeousness before morphing into bedraggled UFOs that become dangerous projectiles in summer thunderstorm winds. This is the debut and finale of sunflowers in my yard.
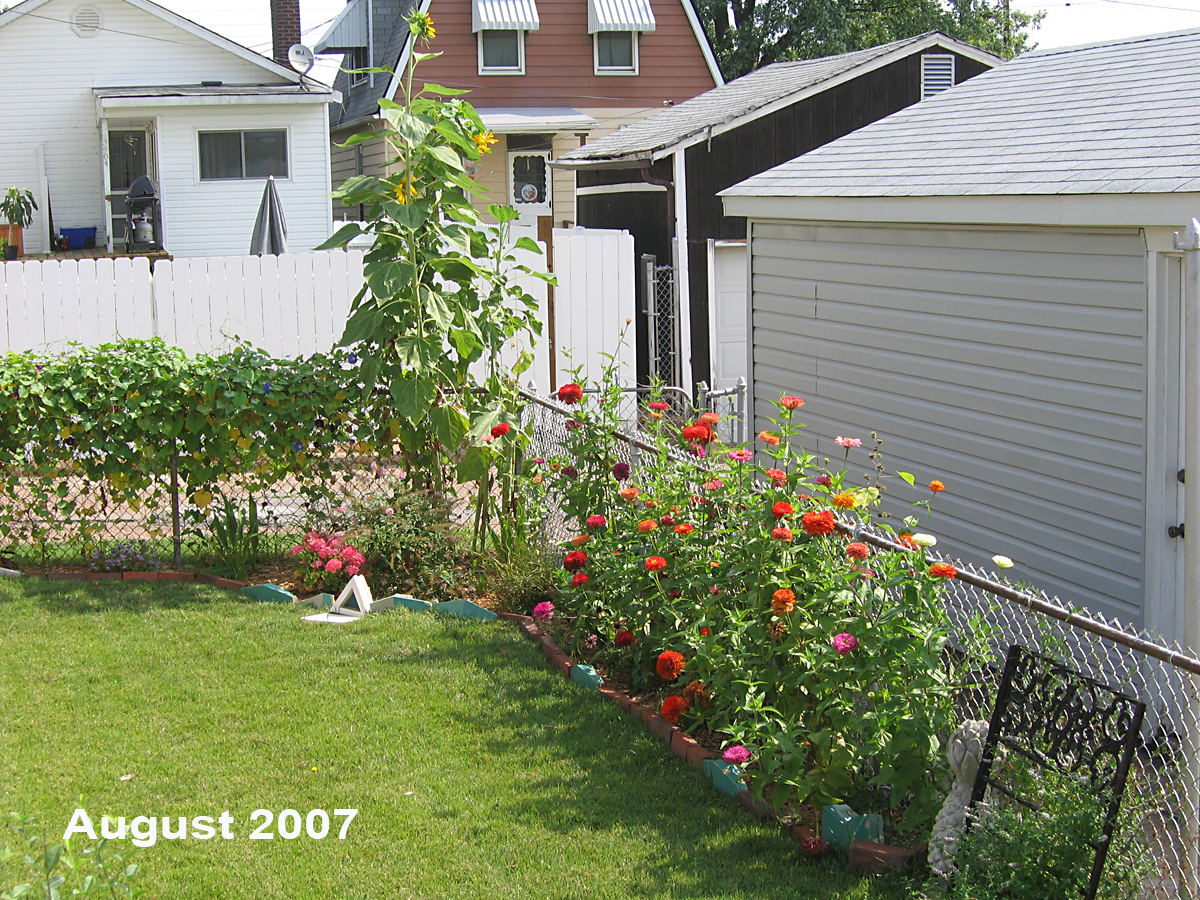
A round of applause goes to Wendy Fischer for helping to dig the flower beds and providing much-needed enthusiasm to make this project happen, and to Cyndi Woollard for adding pieces of her world-class garden to my starter kit.

