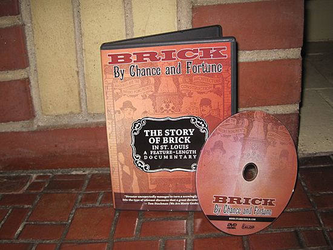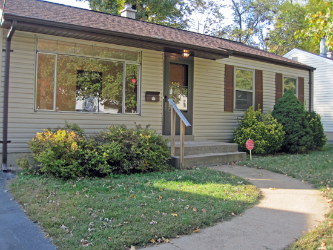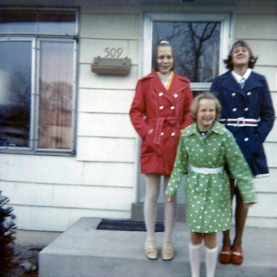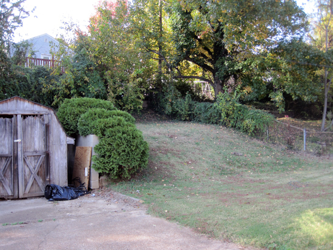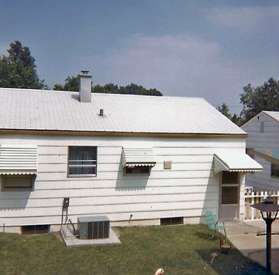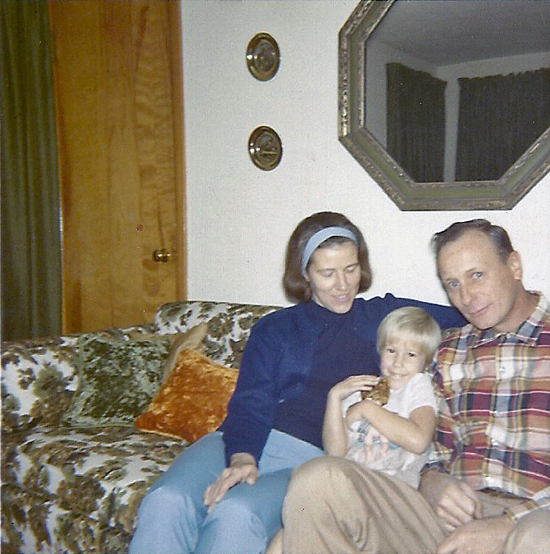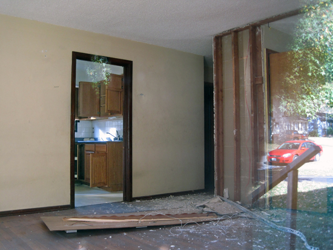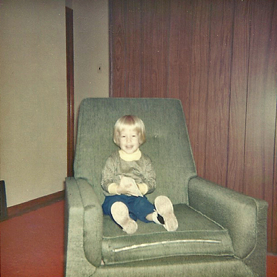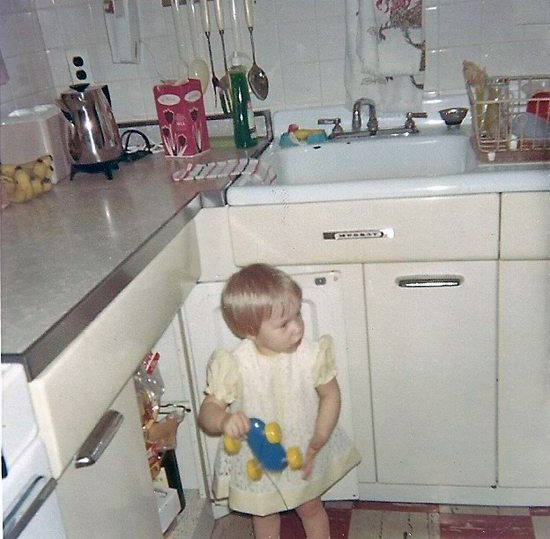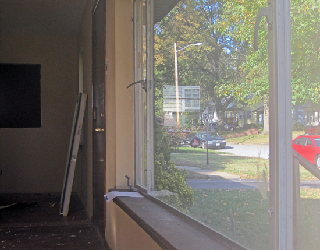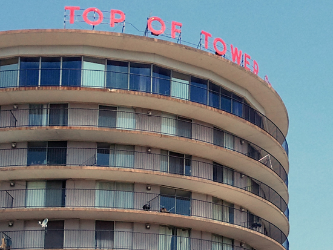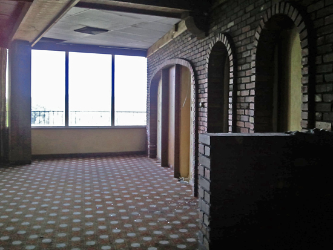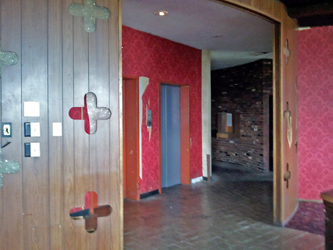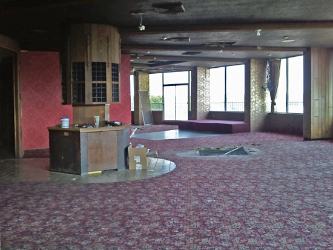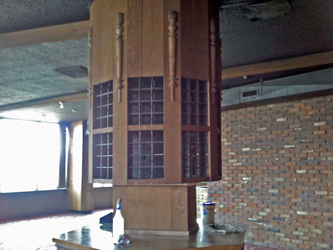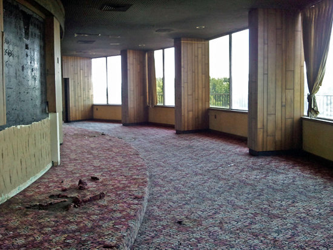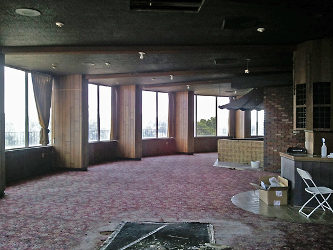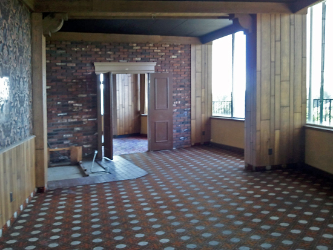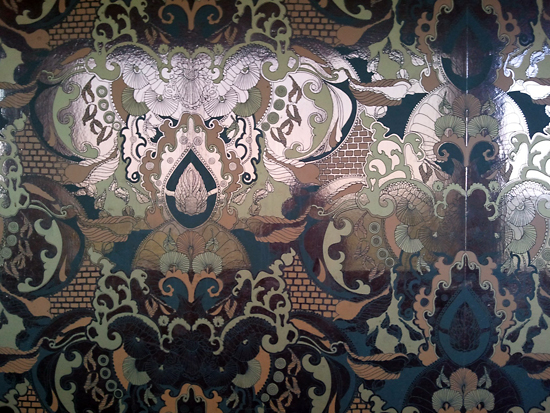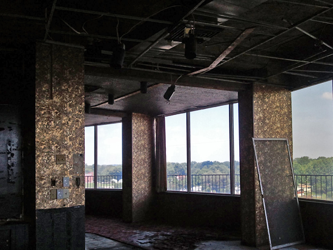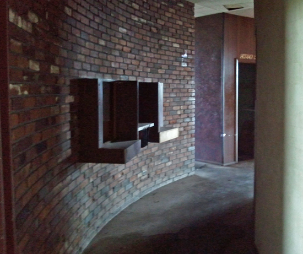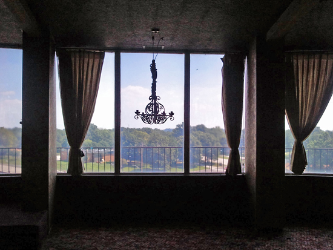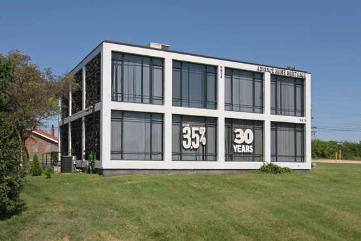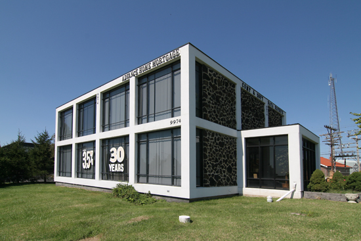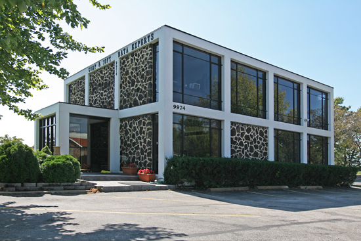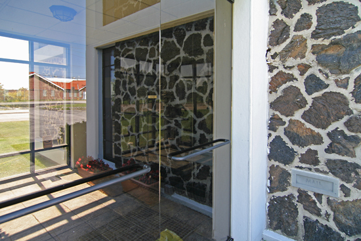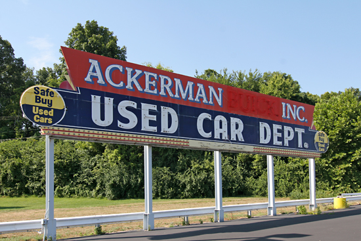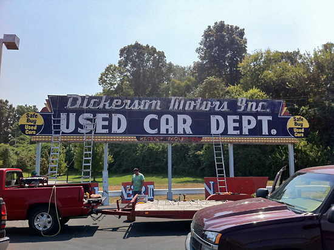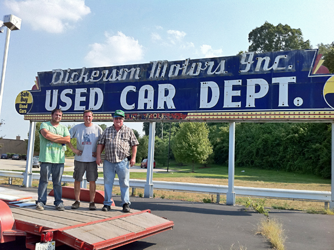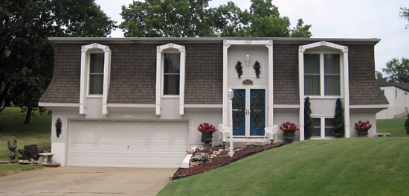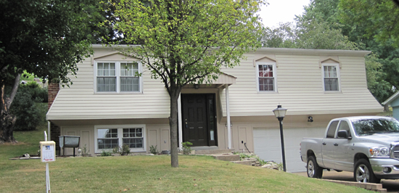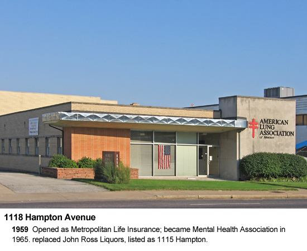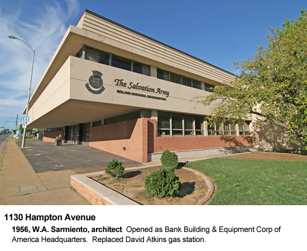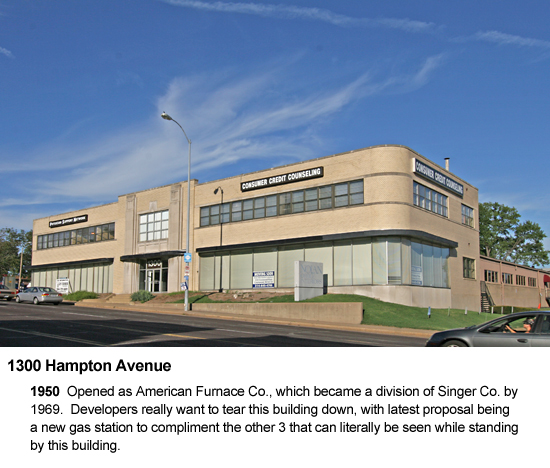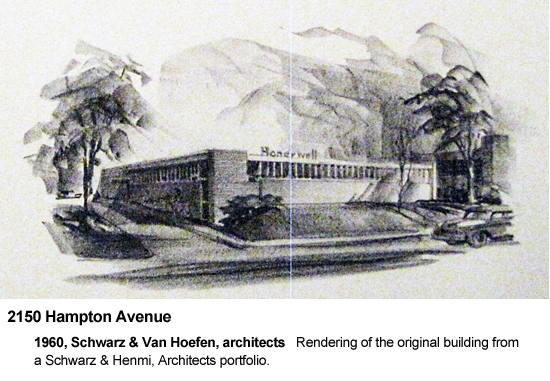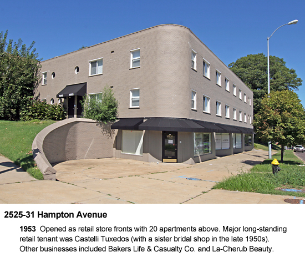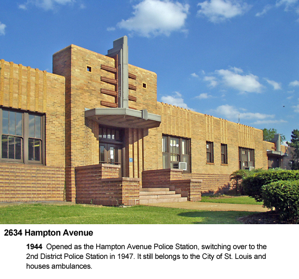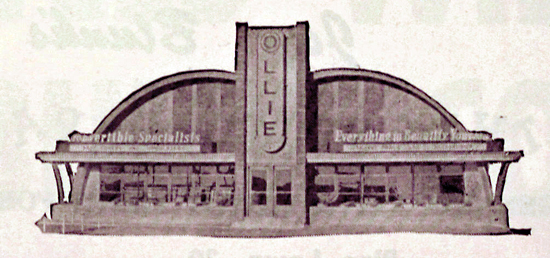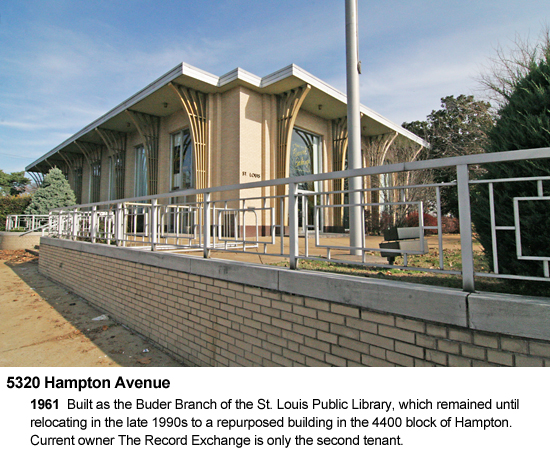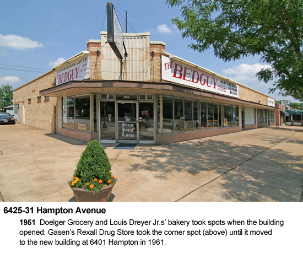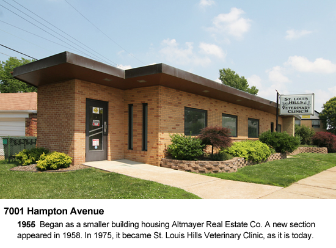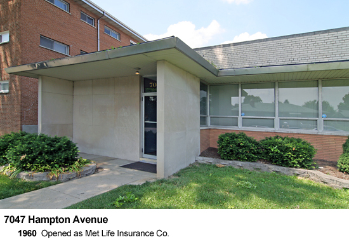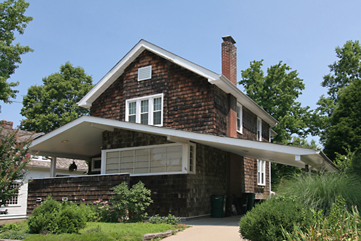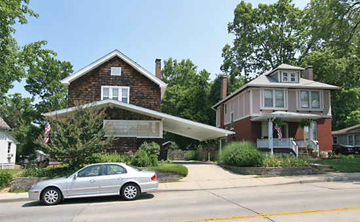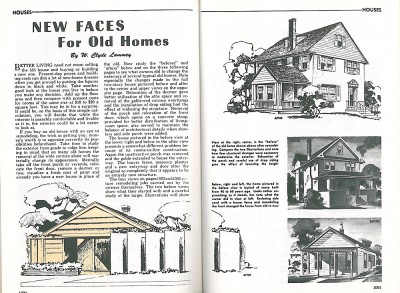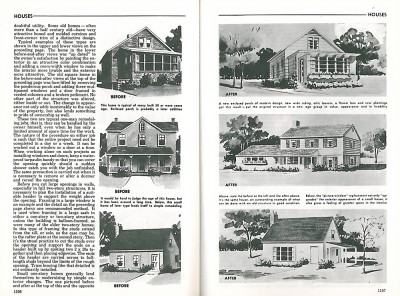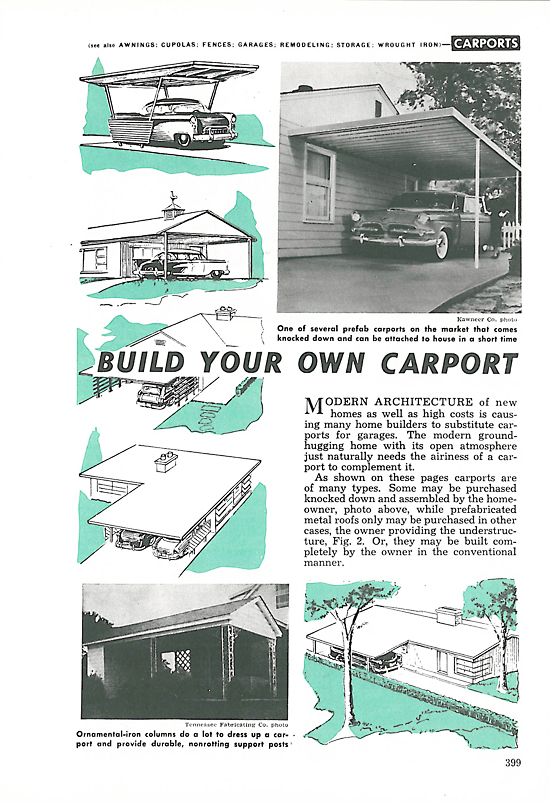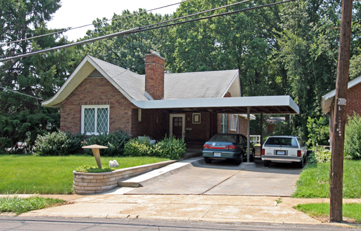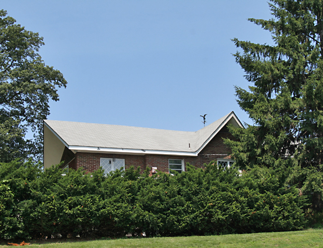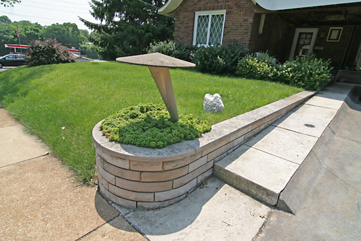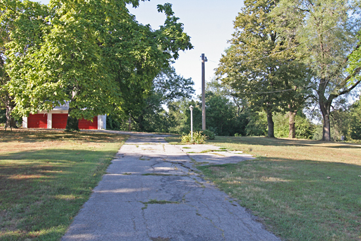
Hudson Road & College Drive
Ferguson, MO
Yesterday while driving from Alton, IL back to South St. Louis, I made a quick detour to check on the state of a beloved, vacant building. The scene above is what I found:
a blank spot.
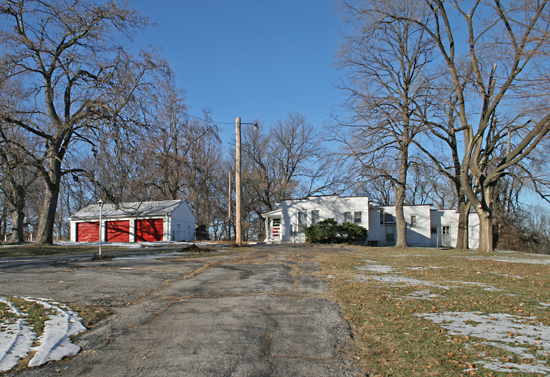
Here’s what used to be there. From the 1950s to 1985 it was the Northland Day Nursery School, owned and operated by Ruth Meyer, who lived in the house next door. The first part of the building went up in 1940 and was added onto several times over the years, including an in-ground swimming pool added in 1961.
I attended this nursery school off and on from 1969 to 1974. I went here in lieu of kindergarten, and even in the first few years of grade school, they’d let my mother drop me off for a couple weeks during summer vacation. This wasn’t all that odd, as several of the kids I grew up with here also did the same. If they liked you (i.e., you didn’t cause too much trouble) you were always welcome to come back when a babysitter wasn’t available.
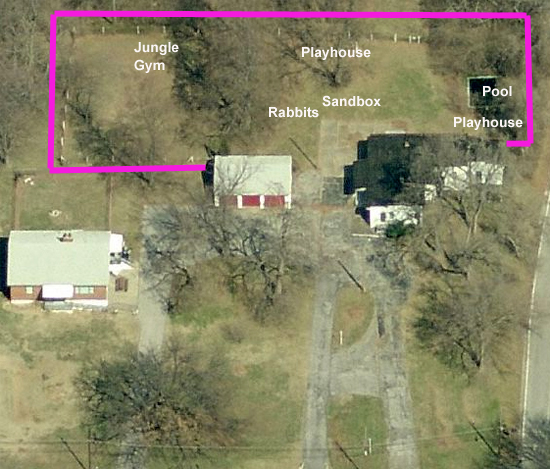
It sat on 1.63 acres of land, and was a complete wonderland of exploration, inside and out. Take a look at the map above and see how large the yard was for us to run around in. It was like a little village, with a rabbit hutch, 2 playhouses, a sandbox, a jungle gym and that glorious pool during the summer. There was plenty of pavement for riding tricycles, trees for climbing and hiding behind.
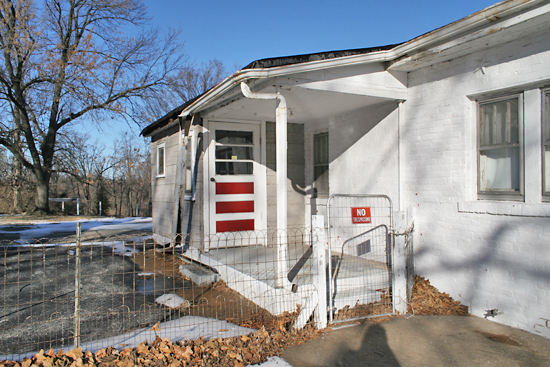
Our parents would drop us off at this gate, and for the rest of the day we belonged to Miss Ruth (who had one finger permanently stained from applying Mercurochrome to scrapes and cuts), Miss Audrey, Miss Dorothy and Miss Joanne. That’s what we were taught to call them, and I’ve retained that habit of referring to ladies of all ages in a position of authority by adding Miss to their first name, regardless of their marital status. It’s an old southern trait that still serves well in the modern age.
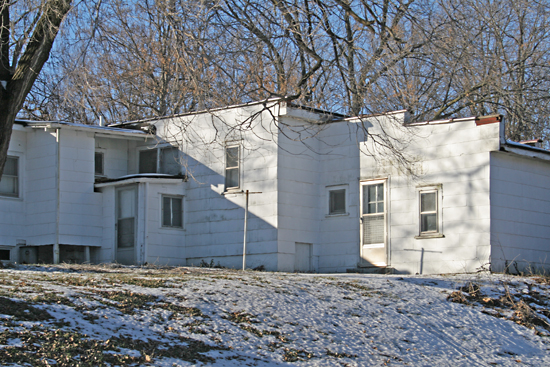
Inside, the building was a a rambling labyrinth, constantly changing floor levels and ceiling heights. Some rooms were lined with shelves of toys, where Weebles wobbled but never fell down, or set up with a kid-sized metal kitchen with an old rotary phone where we called David Cassidy to sing “I Think I Love You” to him.
Down a set of steep stairs that we could only peer down, Miss Dorothy worked in a small kitchen making buckets of Kraft macaroni and cheese and pulling handfuls of potato chips from a giant metal tub. We got a mid-morning snack and a big lunch. Then it was nap time, with folding army cots lined up in several different rooms throughout, even in the far back room that was supposedly haunted.
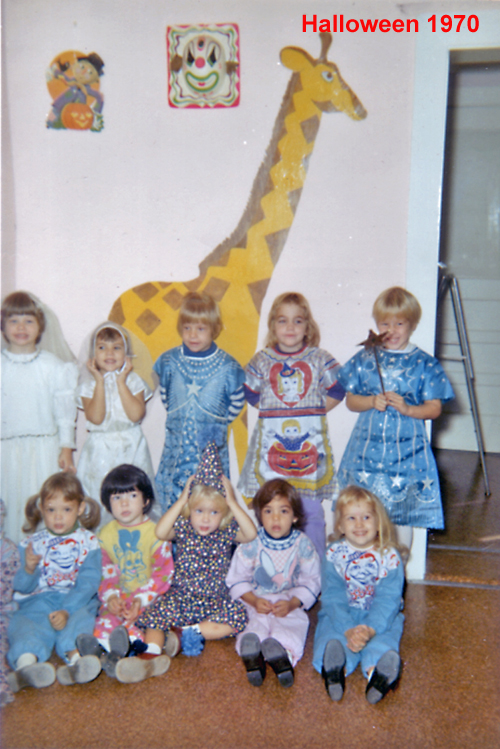
That’s me on the far right, top row (note that the girl next to me has on a Mrs. Beasley costume). My best friend, Cathy Meeker, is the bride all the way to the left in the top row. We knew every nuance of all the Partridge Family and Sonny & Cher songs, and sang them loud and often until we were told to pipe down. This Halloween was the first time I ever saw a vampire movie, a Christopher Lee film shown on the afternoon program Dialing for Dollars. Cathy and I decided fangs were ultra cool, and that’s what I wanted my costume to be, but had to be a fairy instead. The wand helped soothe any disappointment.

And Santa came every Christmas, with presents galore. This year I got a knock-off Barbie doll which I then traded for a Liddle Kiddle locket. This was also the same room where we watched the 1969 moon landing, were scared to death of accidental blindness when learning about solar eclipses, and I got in trouble for heckling Alfie about one of the lamest Show ‘n Tell tricks ever performed.
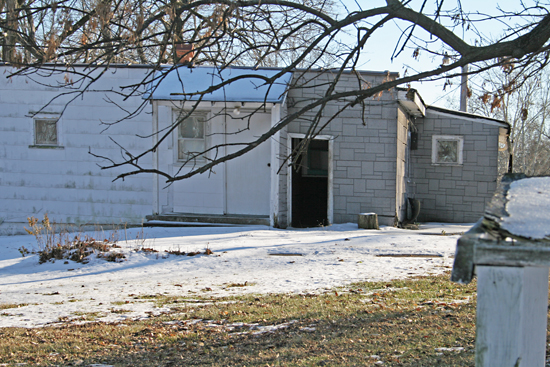
Speaking of Alfie…
In 1993, some friends came over to my apartment, and one of them brought her boyfriend, Al. During the course of partying, Al said a few things that blipped my radar, and I got this vision of a tiny boy with a large head with Tweety Bird eyes and I asked him: “Does anyone ever call you Alfie?”
“Umm…yeah, my folks do.”
“Did you go to Northland Day Nursery School?”
“YEAH!”
“Hey Alfie, it’s me Toby!”
His eyes returned to Tweety Bird proportions, his jaw dropped and he turned beet red. Turns out he clearly remembered me and Cathy Meeker. Or to be more accurate, he remembered how we tortured him ceaselessly. He recounted a long list of wrongs I’d completely forgotten about. We were little shits, I guess, but he and I made amends during our impromptu Nursery School Reunion. Later I learned that his girlfriend got jealous of this occurrence and they never came around again, and I never got a chance to tell her, “Are you kidding? I’m still not into Alfie – he ate boogers!”
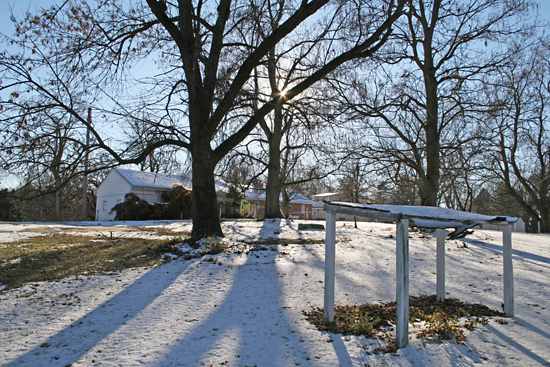
From this December 2006 photo, the bones of one of the playhouses remains. Inside this structure, we tarted ourselves up with kiddy make-up and perfume, or had round-robin choruses of Melanie’s “Brand New Key.” From here you could see the rabbit hutch under that closest tree, the ground under them covered in pellets that looked like chocolate chips, and caterpillars crawling up the trunk that looked like mustard when they were smashed by the boys.
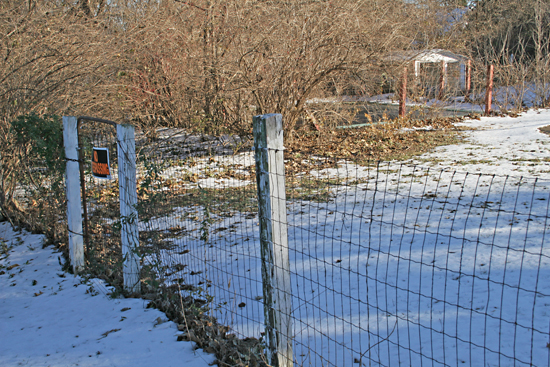
To the very right in this photo is the remains of the other playhouse which was next to the pool, the remains of which are outlined by the red fence posts. In the adjacent basement, we had little changing stations with our names written in marker, where we kept our towel, swimsuit and swimming caps. Even as I stood in the cold on this day, I could hear us singing Steely Dan’s “Rikki Don’t Lose That Number” underwater in that pool.
And that very gate, that very same fence is where I used to stand and peer out longingly at the cars passing by on College Drive, which was – and is – the back way into Florissant Valley Community College. From early on, I always wanted to be anyplace else but where I was, and those kids driving by to college equaled freedom in my mind. It’s poignant to think back to feeling I was missing out on something better during what were the easiest and merriest days of my childhood. By the time I came back here in 2006, I had been working hard on learning to be here – now, to stay present. It was a meaningful full circle moment to be back there, on the other side of the fence looking in, fully in the present and the past. Time stood still, and it was peaceful.
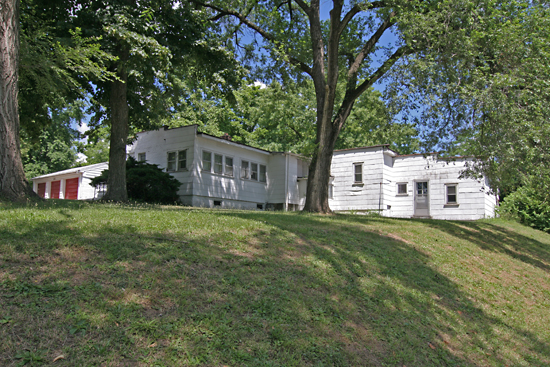
By 1986, the nursery school had closed. Miss Ruth’s daughter, Ruth Ann, took over her house, and the school sat vacant ever since. My memory is cloudy about it, but somewhere in 2009 I learned the property was for sale, and I continued to come visit.
There are several places from my past that I visit when needing to chill out and gain a healthier perspective. Being in the tangible presence of safe and happy places lets me see the timeline of life, and re-connect to the purer parts of the soul. It’s another form of why people keep mementos – a physical piece of the past that conjures memories and emotions. Buildings are an important part of this historical perspective of the lives we live, proof that we did and do exist, that we grow and change while staying connected to the root of our hearts and souls.
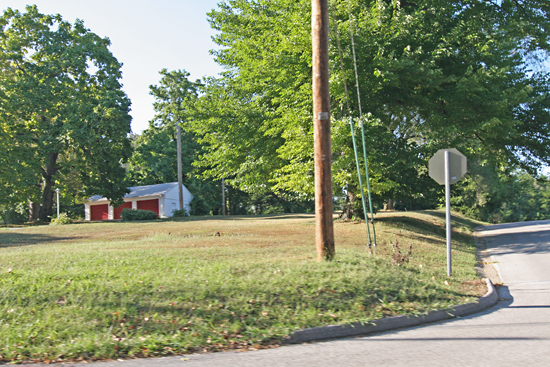
And now a physical piece of childhood is gone forever, my first deeply personal architecture to be demolished. Now I understand the stunned silence of our parents and grandparents when they return to see their childhood architecture gone. It’s an uncomfortable milestone of aging, and the ghost images those now-empty spaces conjure make you feel momentarily older than you actually are.
When standing, these buildings dutifully house our memories so we can cruise by from time to time to rummage through the toy box of time. When they’re gone, those memories become toys in the attic of already crowded minds. And now “I’m never going back to my old school.”

