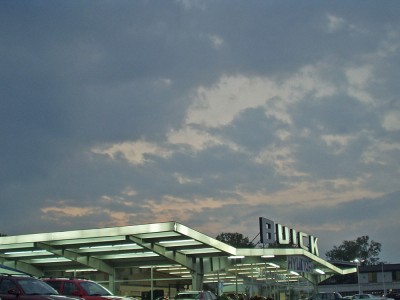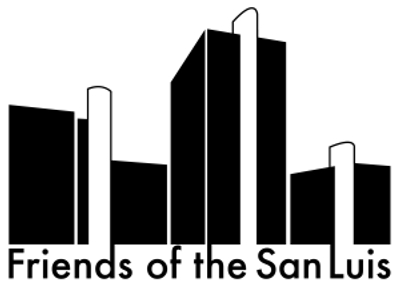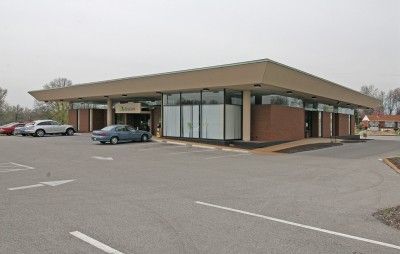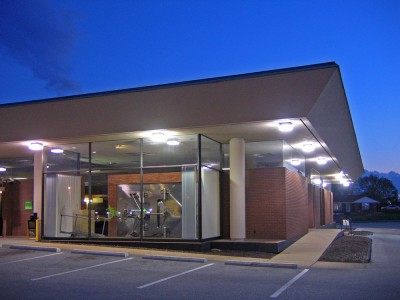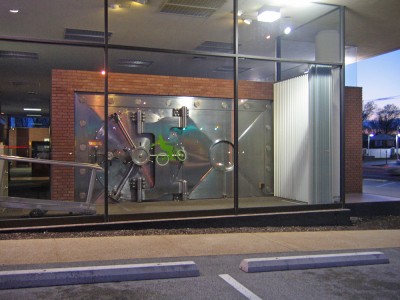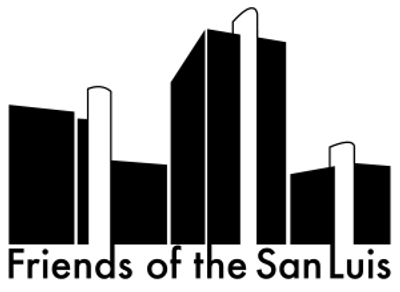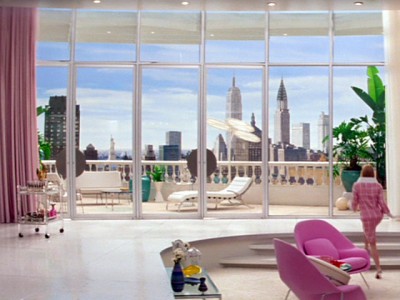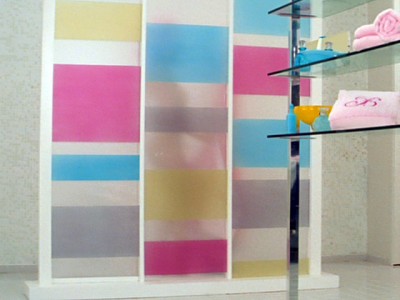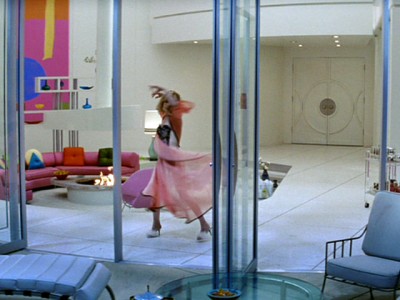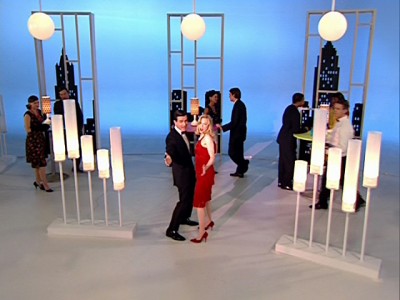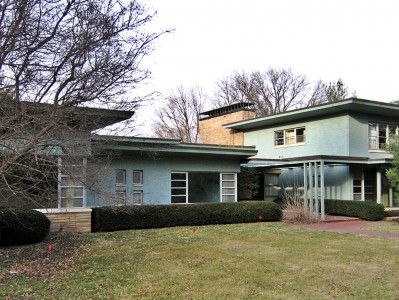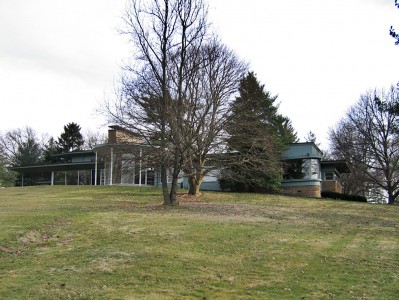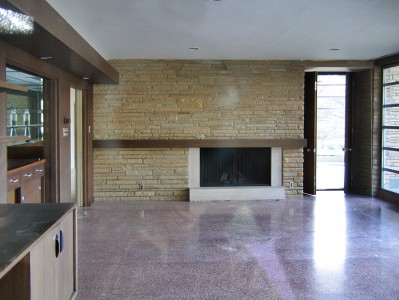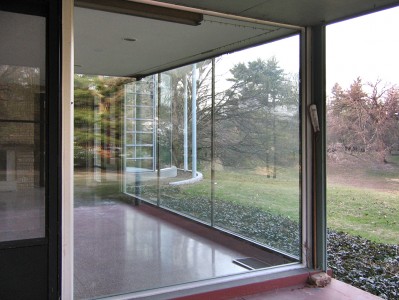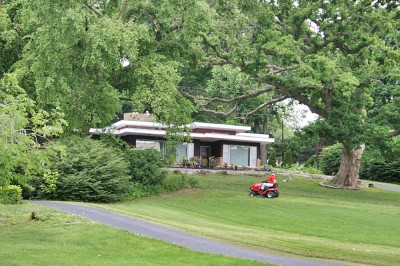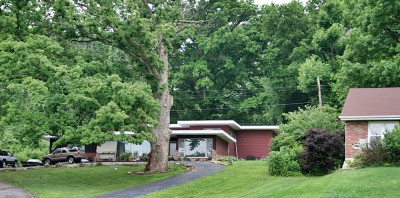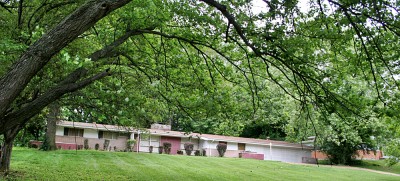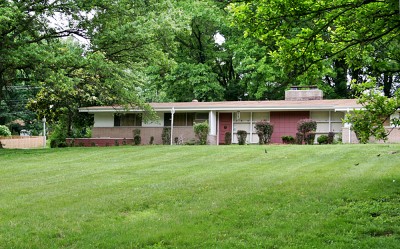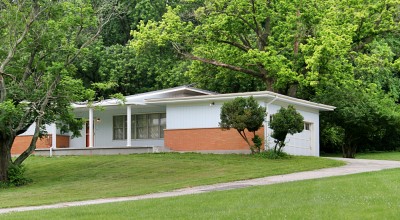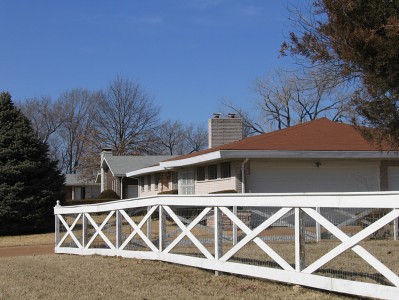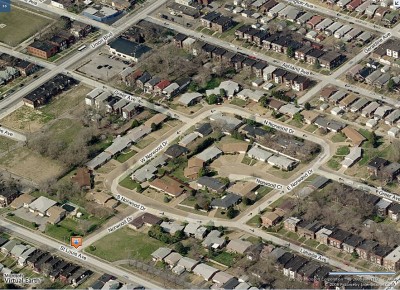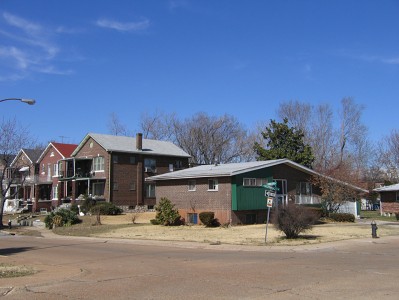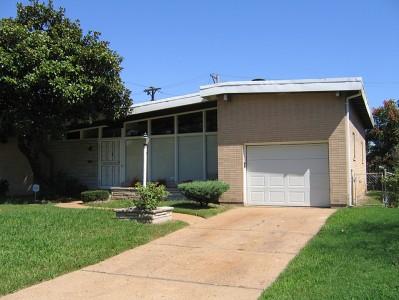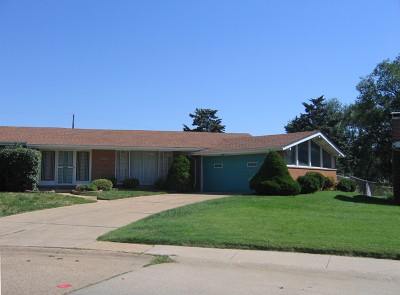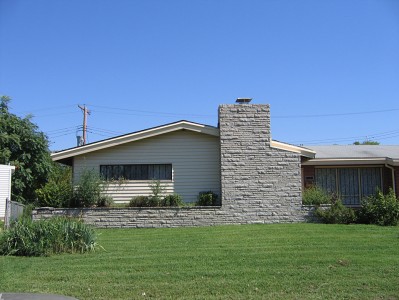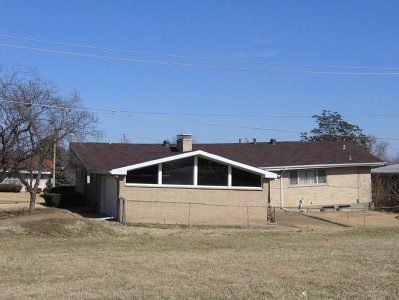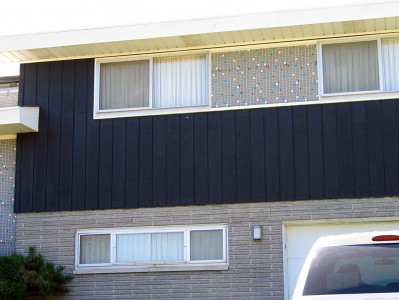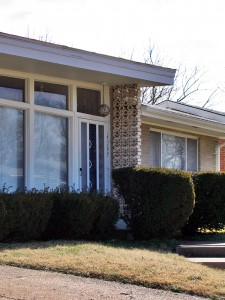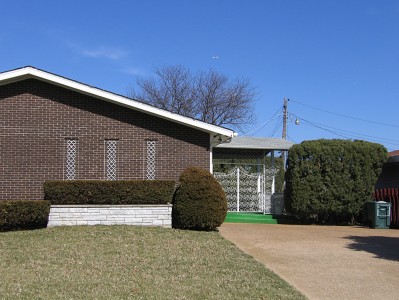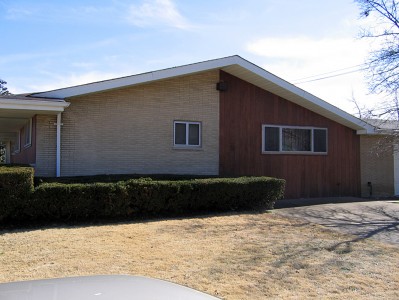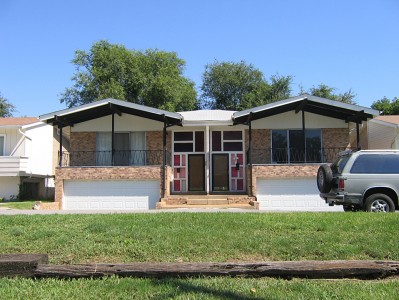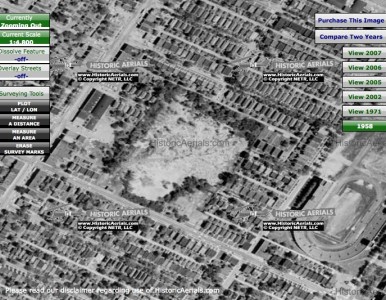
Intersection of North Broadway & Halls Ferry Road
Baden, MO
Baden is the northernmost burg in St. Louis City, established in 1876. Because of its location as the terminus of major transportation lines, it became a popular gateway to North County. Or put another way, after World War 2, Baden was like training wheels for veteran city dwellers pedaling toward suburban living.
During the Great Suburban Exodus, the building shown below made an impressive effort to embrace the mid-century modern frontier by donning a sleek and colorful metal screen suit in the mid-1960s.

The heart of the downtown Baden Business District straddles North Broadway and is still mostly intact, building-wise. It is easy to conjure how it worked and felt in the first half of the 20th century, and will be relatively easy to revive as America re-embraces the logic of density in the coming decades.
The Y intersection of Halls Ferry & N. Broadway – known as “The Wedge” by locals – was a bit more flexible at changing faces to keep up with the changing times. Driving up the hill on the Halls Ferry side is like time traveling through architectural styles, from newest to oldest.

From the street, The Wedge looks and feels like one large scalene triangle of a building, but an aerial view reveals that 7 separate buildings make up this tableau (I’m excluding the white building on the northeast corner because it’s an unattached 1970 addition to The Wedge that looks and feels completely separate).
By following the history of these buildings and its past occupants, you get a clear picture of the dominance (before WW2) and decline (post WW2) of the Baden Business District.

At the southwest tip of the triangle is 8312 Halls Ferry, built in 1925, which got a new Art Deco-ish face right around 1944 when Baumgartner Kummer Realty moved in. In 1948, it became strictly Paul Kummer Realty, and he stayed put until 1983. Note the display window; is this where he posted enticing pictures of the new modern ranches in North County? It has been vacant since 1986.

Even though the next two buildings up the hill share the same pink fiberglass and burgundy Vitrolite tile as Kummer Realty, they are two separate buildings, both built in 1925, but obviously re-clad at the same time.
8314 Halls Ferry (above) has been home to John Flood, a paper hanging contractor (1932), Charles Schmidt Jewelers (1948-1960), Hartig Jewelers (1961- 65) and Baden Jewelry till 1968, when Paul Kummer Realty took it over. His business was obviously booming! It sat vacant from 1977 till the early 1990s, when a couple of outlet stores moved in, but then left. It remains vacant.

8318 Halls Ferry was Lungstras Dyeing & Cleaning Co. until it became Rockwood Cleaners in the late 1950s, then Hampton Cleaners & Laundry from 1961 till the building went vacant in 1966 and remained that way until a series of businesses came and went from 1999 till 2006. The space is currently vacant.

The building at 8324 Halls Ferry went up in 1927 and started life as Louis Becherer Hardware. I’m supposing the the missing cladding on the ground floor was Vitrolite that went up when the space became Leyerle Jewelry Co. from 1941 – 1983 (getting the impression that Baden was the place to buy jewelry?). The upstairs was an optometrists office for a bit of the 1930s before it converted over to residential rental. Since 1992, nothing much has gone on with either floor of the building, other than being stripped of its pretties.
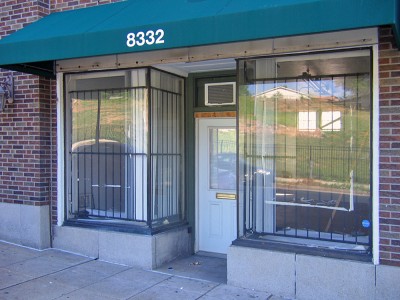
We move up the hill to the L-shaped Ludwig Building, an impressive 4-story affair built in 1929 in the classic urban tradition of retail on the ground floor and apartments above (43 total). Most everything about this building has remained virtually unchanged, which may account for its current sad state. More on that in a second.
Storefront 8332 (shown above) started life as Baden Delicatessen and then became Howard’s Cleaners from 1941 to 1958 (how many cleaners did they need in one block?). From 1958 – 1990 it became a part of LeRose Flower Shop at 8330 Halls Ferry, and then converted back to single occupancy for Miss Connie’s Fashions and Matthews Realty & Investment. It has been vacant for most of the 2000s.
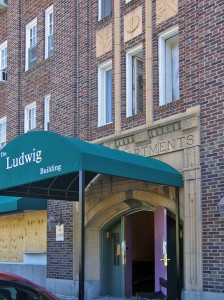
Here is the only entrance to the Ludwig Apartments that remained open in summer 2008, and at that time, there were occupants.

Here’s the overall corner view of the Ludwig Building, showing how grandly it occupies the summit of The Wedge. Note window A/C units in some of the windows and know that the apartments have never been updated.
At the end of 2008, all remaining residents were evicted, new owners bought the place for a song in early 2009, and now every entrance and storefront is boarded up.
From street view, the building is still remarkably intact, and I’m picturing a brave and adventurous developer knocking down partition walls to make larger apartments or even loft condos. The potential for this building is huge, as it is for everything in The Wedge.

The corner storefront of the Ludwig Building was a Velvet Freeze ice cream parlor from 1941 – 1999, and that is as it should be for such a great location.

This is the Muriel Street side of the Ludwig, and note that – somehow – the original transom glass has survived over all these storefronts! Attorney Edward Rothganger had an office at 848 Muriel from 1938 – 58, at which point The Baden News Press (yes, the town had its own newspaper until 1977!) expanded into this spot.

This side of the Ludwig had better luck with retail remaining, with Forever Diva’s (at 844 Muriel) being in business until everyone was evicted in winter 2008. Heading down the alley (to the left in the above picture), there is a long row of sealed overhead doors, which meant the apartments surely took pride in boasting “enclosed” or “off-street parking” as a perk for renters. With a little imagination, it could be a selling point again…

And we head down Muriel to North Broadway, where we return to the building that started our tour – The Medical Center. This 2-story brick building went up around 1925, and the place got a new face right around 1966 (see how the metal screen fastened to the brick).
8315 is the portion of this building at the tip of the wedge, which originally housed the Baden Building & Finance Corporation upstairs and Herman Ludwig Drugs at street level. In 1941, Boesel’s Royal Drugs took over the space until closing up shop in 1983. A Dollar Store and a beauty supply went in during the 1980s and 90s, but the entire building has been vacant since the City took it over in 1999.

Here we have the Baden Medical Center proper, so known by the fabulous stainless signage that remains in place to this day. In 1966, 7 doctors had practices inside, dwindling down to 4 by 1973, and one doctor and one attorney by 1986.
In the early 2000s, the City spent quite a bit of money to build a spiffy, multi-level bus stop at the tip of The Wedge, which also signaled that these buildings were ripe for redevelopment. But the bus stop is now overgrown and littered, and the For Sale signs on the Medical Center are a little moldy. But as long as they don’t tear them down, hope remains.
See more photos of The Baden Triangle here.

